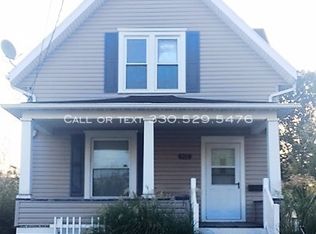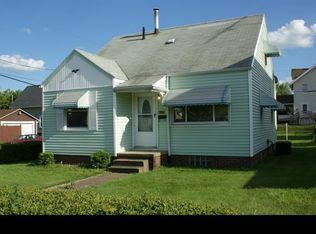Sold for $95,000 on 12/27/24
$95,000
2730 9th St SW, Canton, OH 44710
3beds
1,258sqft
Single Family Residence
Built in 1924
4,099 Square Feet Lot
$97,400 Zestimate®
$76/sqft
$1,230 Estimated rent
Home value
$97,400
$85,000 - $113,000
$1,230/mo
Zestimate® history
Loading...
Owner options
Explore your selling options
What's special
Welcome to this beautiful 3-bedroom, 1-bath Colonial home boasting 1,258 square feet of living space. Let's check out some exterior features! Screened-in Front Porch: A great spot to enjoy your mornings, complete with sub-flooring for future customization. Fully Fenced Backyard: Perfect for pets, safety for your kids, or outdoor gathering. Two-car garage: With an automatic opener for added convenience. Plus, the home is right across the street from Cedar Elementary School and near parks, Aultman Hospital, shopping, and highways. Now, let's check out the interior! The living room features a cozy electric fireplace for those chilly evenings ahead. Off the living room is a fantastic dining room. The beautiful kitchen has painted counters, white cabinets, stainless steel appliances (which stay!), laminate floors, a pantry, and tile flooring. Upstairs, you'll find three bedrooms, all wonderfully sized. The bathroom includes a single vanity and a tub-shower combo.
Zillow last checked: 8 hours ago
Listing updated: December 27, 2024 at 11:31am
Listing Provided by:
Amy Wengerd amy@soldbywengerd.com330-681-6090,
EXP Realty, LLC.
Bought with:
Veronica S Day, 2013002907
Carol Goff & Associates
Source: MLS Now,MLS#: 5082569 Originating MLS: Akron Cleveland Association of REALTORS
Originating MLS: Akron Cleveland Association of REALTORS
Facts & features
Interior
Bedrooms & bathrooms
- Bedrooms: 3
- Bathrooms: 1
- Full bathrooms: 1
Bedroom
- Description: Flooring: Laminate
- Level: Second
- Dimensions: 11 x 12
Bedroom
- Description: Flooring: Laminate
- Level: Second
- Dimensions: 11 x 12
Bedroom
- Description: Flooring: Laminate
- Level: Second
- Dimensions: 10 x 13
Dining room
- Description: Flooring: Laminate
- Level: First
- Dimensions: 13 x 13
Kitchen
- Description: Flooring: Tile
- Level: First
- Dimensions: 12 x 14
Living room
- Description: Flooring: Laminate
- Features: Fireplace
- Level: First
- Dimensions: 12 x 19
Other
- Description: front porch,Flooring: Other
- Level: First
- Dimensions: 8 x 15
Heating
- Forced Air, Fireplace(s), Gas
Cooling
- Window Unit(s)
Appliances
- Laundry: In Basement
Features
- Basement: Full,Unfinished
- Number of fireplaces: 1
- Fireplace features: Electric, Living Room
Interior area
- Total structure area: 1,258
- Total interior livable area: 1,258 sqft
- Finished area above ground: 1,258
Property
Parking
- Total spaces: 2
- Parking features: Detached, Garage, Garage Door Opener
- Garage spaces: 2
Features
- Levels: Two
- Stories: 2
- Patio & porch: Enclosed, Front Porch, Patio, Porch
- Fencing: Full,Wood
Lot
- Size: 4,099 sqft
- Features: Corner Lot
Details
- Parcel number: 00227329
Construction
Type & style
- Home type: SingleFamily
- Architectural style: Colonial
- Property subtype: Single Family Residence
Materials
- Wood Siding
- Roof: Asphalt,Fiberglass
Condition
- Year built: 1924
Utilities & green energy
- Sewer: Public Sewer
- Water: Public
Community & neighborhood
Location
- Region: Canton
- Subdivision: Canton
Other
Other facts
- Listing terms: Cash,Conventional
Price history
| Date | Event | Price |
|---|---|---|
| 12/27/2024 | Sold | $95,000-4.9%$76/sqft |
Source: | ||
| 11/19/2024 | Pending sale | $99,900$79/sqft |
Source: | ||
| 11/4/2024 | Listed for sale | $99,900-9.1%$79/sqft |
Source: | ||
| 10/5/2024 | Listing removed | $109,900$87/sqft |
Source: | ||
| 10/3/2024 | Listed for sale | $109,900+37.4%$87/sqft |
Source: | ||
Public tax history
| Year | Property taxes | Tax assessment |
|---|---|---|
| 2024 | $1,434 +4.9% | $33,570 +46.9% |
| 2023 | $1,367 +177.9% | $22,860 +33.3% |
| 2022 | $492 -52.3% | $17,150 |
Find assessor info on the county website
Neighborhood: Souers
Nearby schools
GreatSchools rating
- 3/10Cedar Elementary SchoolGrades: K-3Distance: 0.1 mi
- NALehman Middle SchoolGrades: 6-8Distance: 1.3 mi
- NAChoices Alternative SchoolGrades: 11-12Distance: 1.5 mi
Schools provided by the listing agent
- District: Canton CSD - 7602
Source: MLS Now. This data may not be complete. We recommend contacting the local school district to confirm school assignments for this home.

Get pre-qualified for a loan
At Zillow Home Loans, we can pre-qualify you in as little as 5 minutes with no impact to your credit score.An equal housing lender. NMLS #10287.
Sell for more on Zillow
Get a free Zillow Showcase℠ listing and you could sell for .
$97,400
2% more+ $1,948
With Zillow Showcase(estimated)
$99,348
