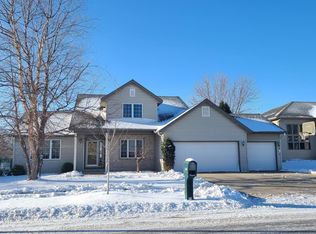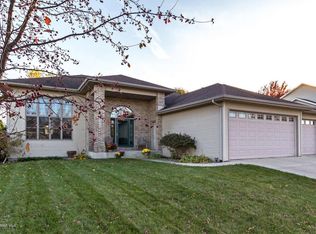Closed
$465,000
2730 Colleen St NE, Rochester, MN 55906
4beds
3,054sqft
Single Family Residence
Built in 2000
10,454.4 Square Feet Lot
$473,600 Zestimate®
$152/sqft
$2,986 Estimated rent
Home value
$473,600
$436,000 - $516,000
$2,986/mo
Zestimate® history
Loading...
Owner options
Explore your selling options
What's special
Stunning one owner home in the highly sought after Emerald Hills neighborhood of NE Rochester. This wonderfully maintained home features 1 level living at its finest with the primary bedroom and laundry room on the main level. The open concept main level also includes a cathederal ceiling, hardwood floors, a spacious kitchen, dining room, sun room, and a living room with a gas fireplace.
The upper level opens to a loft that overlooks the entire main floor. The upper level also contains a bedroom that has been utilized as a home office with a large walk-in closet.
The unfinished basement provides unlimited potential to add your own finishing touches!
Zillow last checked: 8 hours ago
Listing updated: October 03, 2025 at 03:03pm
Listed by:
Daniel G Jesse 612-598-9873,
The Daniel Group | Realty
Bought with:
Shirley Lee
Counselor Realty of Rochester
Source: NorthstarMLS as distributed by MLS GRID,MLS#: 6763602
Facts & features
Interior
Bedrooms & bathrooms
- Bedrooms: 4
- Bathrooms: 3
- Full bathrooms: 2
- 3/4 bathrooms: 1
Bedroom 1
- Level: Main
- Area: 195 Square Feet
- Dimensions: 15 x 13
Bedroom 2
- Level: Main
- Area: 121 Square Feet
- Dimensions: 11 x 11
Bedroom 3
- Level: Upper
- Area: 143 Square Feet
- Dimensions: 11 x 13
Bedroom 4
- Level: Upper
- Area: 140 Square Feet
- Dimensions: 10 x 14
Bathroom
- Level: Main
Bathroom
- Level: Main
Bathroom
- Level: Upper
Dining room
- Level: Main
- Area: 143 Square Feet
- Dimensions: 11 x 13
Foyer
- Level: Main
Kitchen
- Level: Main
- Area: 240 Square Feet
- Dimensions: 24 x 10
Living room
- Level: Main
- Area: 224 Square Feet
- Dimensions: 16 x 14
Loft
- Level: Upper
Mud room
- Level: Main
Sun room
- Level: Main
- Area: 121 Square Feet
- Dimensions: 11 x 11
Heating
- Forced Air
Cooling
- Central Air
Appliances
- Included: Dishwasher, Disposal, Dryer, Range, Refrigerator, Stainless Steel Appliance(s), Washer, Water Softener Owned
Features
- Basement: Egress Window(s),Unfinished
- Number of fireplaces: 1
- Fireplace features: Gas, Living Room
Interior area
- Total structure area: 3,054
- Total interior livable area: 3,054 sqft
- Finished area above ground: 2,290
- Finished area below ground: 0
Property
Parking
- Total spaces: 3
- Parking features: Attached
- Attached garage spaces: 3
Accessibility
- Accessibility features: None
Features
- Levels: Two
- Stories: 2
- Patio & porch: Patio
- Fencing: Cross Fenced
Lot
- Size: 10,454 sqft
- Dimensions: 127 x 82
- Features: Near Public Transit, Corner Lot
Details
- Foundation area: 1538
- Parcel number: 731944059111
- Zoning description: Residential-Single Family
Construction
Type & style
- Home type: SingleFamily
- Property subtype: Single Family Residence
Materials
- Brick/Stone, Vinyl Siding
- Roof: Age 8 Years or Less
Condition
- Age of Property: 25
- New construction: No
- Year built: 2000
Utilities & green energy
- Electric: 150 Amp Service
- Gas: Natural Gas
- Sewer: City Sewer/Connected
- Water: City Water/Connected
Community & neighborhood
Location
- Region: Rochester
- Subdivision: Emerald Hills Sub
HOA & financial
HOA
- Has HOA: No
Price history
| Date | Event | Price |
|---|---|---|
| 10/3/2025 | Sold | $465,000+3.6%$152/sqft |
Source: | ||
| 8/7/2025 | Pending sale | $449,000$147/sqft |
Source: | ||
| 7/31/2025 | Listed for sale | $449,000$147/sqft |
Source: | ||
Public tax history
| Year | Property taxes | Tax assessment |
|---|---|---|
| 2025 | $6,226 +13.9% | $464,000 +4.5% |
| 2024 | $5,468 | $444,200 +2.3% |
| 2023 | -- | $434,100 -2% |
Find assessor info on the county website
Neighborhood: 55906
Nearby schools
GreatSchools rating
- 7/10Jefferson Elementary SchoolGrades: PK-5Distance: 1.9 mi
- 8/10Century Senior High SchoolGrades: 8-12Distance: 0.3 mi
- 4/10Kellogg Middle SchoolGrades: 6-8Distance: 1.9 mi
Schools provided by the listing agent
- Elementary: Jefferson
- Middle: Kellogg
- High: Century
Source: NorthstarMLS as distributed by MLS GRID. This data may not be complete. We recommend contacting the local school district to confirm school assignments for this home.
Get a cash offer in 3 minutes
Find out how much your home could sell for in as little as 3 minutes with a no-obligation cash offer.
Estimated market value$473,600
Get a cash offer in 3 minutes
Find out how much your home could sell for in as little as 3 minutes with a no-obligation cash offer.
Estimated market value
$473,600

