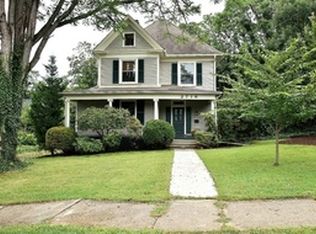Sold for $699,000 on 08/22/25
$699,000
2730 Crystal Spring Ave SW, Roanoke, VA 24014
4beds
3,684sqft
Single Family Residence
Built in 1914
9,300 Square Feet Lot
$712,000 Zestimate®
$190/sqft
$2,787 Estimated rent
Home value
$712,000
$598,000 - $854,000
$2,787/mo
Zestimate® history
Loading...
Owner options
Explore your selling options
What's special
You CAN have it all: The romantic charm of days gone by, plus a bright, open living area anchored by a new chef's kitchen adjacent to a sunny family room. Enjoy your tree-lined street with sidewalks from the wrap-around front porch or fire up the grill on the deck in your private back yard w/new fencing. The finished attic is a perfect getaway for kids of all ages. Easy strolling distance to all South Roanoke has to offer! .All new in 2025: gas boiler, floors refinished, new carpet in the attic.
Zillow last checked: 8 hours ago
Listing updated: August 22, 2025 at 05:32am
Listed by:
CYNDI P FLETCHER 540-589-3084,
BERKSHIRE HATHAWAY HOMESERVICES PREMIER, REALTORS(r) - MAIN,
JEFFREY R. FLETCHER 540-589-3083
Bought with:
MARY HELEN CHISHOLM, 0225096943
WAINWRIGHT & CO., REALTORS(r)- LAKE
Source: RVAR,MLS#: 911990
Facts & features
Interior
Bedrooms & bathrooms
- Bedrooms: 4
- Bathrooms: 3
- Full bathrooms: 3
Primary bedroom
- Level: U
Bedroom 1
- Level: U
Bedroom 2
- Level: U
Bedroom 3
- Level: U
Other
- Description: Finished
- Level: O
Dining room
- Level: E
Eat in kitchen
- Level: E
Family room
- Level: E
Kitchen
- Level: E
Laundry
- Level: E
Living room
- Level: E
Heating
- Baseboard Gas, Heat Pump Electric
Cooling
- Has cooling: Yes
Appliances
- Included: Dryer, Washer, Dishwasher, Gas Range, Refrigerator
Features
- Flooring: Wood
- Has basement: Yes
- Number of fireplaces: 3
- Fireplace features: Dining Room, Family Room, Living Room
Interior area
- Total structure area: 3,684
- Total interior livable area: 3,684 sqft
- Finished area above ground: 3,684
- Finished area below ground: 0
Property
Parking
- Total spaces: 3
- Parking features: Off Street
- Uncovered spaces: 3
Features
- Levels: Two
- Stories: 2
- Patio & porch: Patio, Front Porch, Rear Porch
- Exterior features: Garden Space
Lot
- Size: 9,300 sqft
- Dimensions: 62 x 150
- Features: Cleared
Details
- Parcel number: 1062305
Construction
Type & style
- Home type: SingleFamily
- Property subtype: Single Family Residence
Materials
- Vinyl
Condition
- Completed
- Year built: 1914
Utilities & green energy
- Electric: 0 Phase
- Sewer: Public Sewer
- Utilities for property: Cable Connected, Cable
Community & neighborhood
Community
- Community features: Restaurant
Location
- Region: Roanoke
- Subdivision: Crystal Spring
Price history
| Date | Event | Price |
|---|---|---|
| 8/22/2025 | Sold | $699,000$190/sqft |
Source: | ||
| 7/7/2025 | Pending sale | $699,000$190/sqft |
Source: | ||
| 7/5/2025 | Price change | $699,000-1.5%$190/sqft |
Source: | ||
| 6/2/2025 | Price change | $710,000-2.7%$193/sqft |
Source: | ||
| 5/3/2025 | Price change | $730,000-2.7%$198/sqft |
Source: | ||
Public tax history
| Year | Property taxes | Tax assessment |
|---|---|---|
| 2025 | $8,103 +6.1% | $664,200 +6.1% |
| 2024 | $7,636 +10.9% | $625,900 +10.9% |
| 2023 | $6,886 +10.8% | $564,400 +10.8% |
Find assessor info on the county website
Neighborhood: South Roanoke
Nearby schools
GreatSchools rating
- 8/10Crystal Spring Elementary SchoolGrades: PK-5Distance: 0.2 mi
- 2/10James Madison Middle SchoolGrades: 6-8Distance: 1.4 mi
- 3/10Patrick Henry High SchoolGrades: 9-12Distance: 1.9 mi
Schools provided by the listing agent
- Elementary: Crystal Spring
- Middle: James Madison
- High: Patrick Henry
Source: RVAR. This data may not be complete. We recommend contacting the local school district to confirm school assignments for this home.

Get pre-qualified for a loan
At Zillow Home Loans, we can pre-qualify you in as little as 5 minutes with no impact to your credit score.An equal housing lender. NMLS #10287.
Sell for more on Zillow
Get a free Zillow Showcase℠ listing and you could sell for .
$712,000
2% more+ $14,240
With Zillow Showcase(estimated)
$726,240
