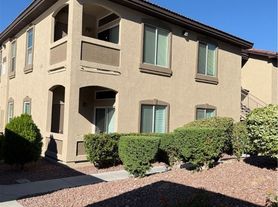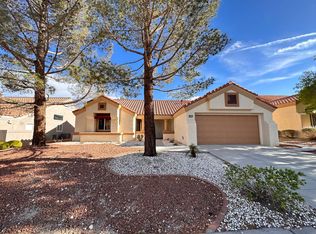IMMACULATE RENO FLOORPLAN WITH SPLIT BEDROOMS & BATHS ON OPPOSITE SIDES OF THE HOME, LIKE 2SUITES. HIGH UP IN SUN CITY SUMMERLIN. THE HOME'S SPACIOUS PRIMARY SUITE HAS A BAY WINDOW, POT SHELF & EXTRA LARGE CLOSETS & STORAGE. BAY WINDOWS & WALK-IN CLOSETS IN BOTH BEDROOMS. FORMAL & INFORMAL DINING ROOMS. SLIDING GLASS DOOR FROM KITCHEN TO COVERED REAR PATIO. LAUNDRY ROOM WITH WASHER & DRYER INSIDE THE HOME. SPACIOUS, ATTACHED 2-CAR GARAGE WITH GOLF CART PARKING & STORAGE. INCLUDED IN RENT ARE ALL APPLIANCES, GARBAGE PICKUP & LANDSCAPE MAINTENANCE 2X YEAR. 1 OR 2-YEAR LEASE. PETS CONSIDERED. APPLICANT MUST HAVE A CREDIT SCORE OF 700+ AND A MONTHLY INCOME 3X RENT. AT LEAST 1 TENANT MUST BE 55 OR OLDER TO RENT IN THIS DEL WEBB RETIREMENT COMMUNITY, WHICH IS LIKE A CRUISE SHIP WITHOUT THE WATER - 3 GOLF COURSES, 5 POOLS & SPAS, RESTAURANTS, THEATER, ARTS & CRAFTS FACILITIES, MULTIPLE GYMNS, TENNIS & PICKLE BALL, ETC.
The data relating to real estate for sale on this web site comes in part from the INTERNET DATA EXCHANGE Program of the Greater Las Vegas Association of REALTORS MLS. Real estate listings held by brokerage firms other than this site owner are marked with the IDX logo.
Information is deemed reliable but not guaranteed.
Copyright 2022 of the Greater Las Vegas Association of REALTORS MLS. All rights reserved.
House for rent
$2,100/mo
2730 Darby Falls Dr, Las Vegas, NV 89134
2beds
1,402sqft
Price may not include required fees and charges.
Singlefamily
Available now
Cats, dogs OK
Central air, electric, ceiling fan
In unit laundry
2 Attached garage spaces parking
-- Heating
What's special
Split bedrooms and bathsCovered rear patioSpacious primary suiteBay windowLaundry roomWalk-in closetsImmaculate reno floorplan
- 41 days |
- -- |
- -- |
Travel times
Renting now? Get $1,000 closer to owning
Unlock a $400 renter bonus, plus up to a $600 savings match when you open a Foyer+ account.
Offers by Foyer; terms for both apply. Details on landing page.
Facts & features
Interior
Bedrooms & bathrooms
- Bedrooms: 2
- Bathrooms: 2
- Full bathrooms: 1
- 3/4 bathrooms: 1
Rooms
- Room types: Recreation Room
Cooling
- Central Air, Electric, Ceiling Fan
Appliances
- Included: Dishwasher, Disposal, Dryer, Microwave, Range, Refrigerator, Washer
- Laundry: In Unit
Features
- Bedroom on Main Level, Ceiling Fan(s), Pot Rack, Primary Downstairs, Window Treatments
Interior area
- Total interior livable area: 1,402 sqft
Property
Parking
- Total spaces: 2
- Parking features: Attached, Garage, Private, Covered
- Has attached garage: Yes
- Details: Contact manager
Features
- Stories: 1
- Exterior features: Architecture Style: One Story, Association Fees included in rent, Attached, Barbecue, Basketball Court, Bedroom on Main Level, Ceiling Fan(s), Clubhouse, Finished Garage, Fitness Center, Floor Covering: Ceramic, Flooring: Ceramic, Garage, Garage Door Opener, Garbage included in rent, Golf Cart Garage, Golf Course, Grounds Care included in rent, Indoor Pool, Inside Entrance, Landscaping included in rent, Media Room, Open, Park, Pet Park, Pickleball, Pool, Pot Rack, Primary Downstairs, Private, Racquetball, Racquetball Court, Recreation Room, Security, Sewage included in rent, Shelves, Tennis Court(s), Water Softener Owned, Window Treatments
- Has spa: Yes
- Spa features: Hottub Spa
Details
- Parcel number: 13713315065
Construction
Type & style
- Home type: SingleFamily
- Property subtype: SingleFamily
Condition
- Year built: 1995
Utilities & green energy
- Utilities for property: Garbage, Sewage
Community & HOA
Community
- Features: Clubhouse, Fitness Center, Tennis Court(s)
- Senior community: Yes
HOA
- Amenities included: Basketball Court, Fitness Center, Tennis Court(s)
Location
- Region: Las Vegas
Financial & listing details
- Lease term: Contact For Details
Price history
| Date | Event | Price |
|---|---|---|
| 8/29/2025 | Listed for rent | $2,100+1.2%$1/sqft |
Source: LVR #2714297 | ||
| 7/18/2024 | Listing removed | -- |
Source: LVR #2594871 | ||
| 6/26/2024 | Listed for rent | $2,075$1/sqft |
Source: LVR #2594871 | ||
| 4/29/2015 | Sold | $210,000-5.8%$150/sqft |
Source: | ||
| 4/9/2015 | Pending sale | $223,000$159/sqft |
Source: Berkshire Hathaway HomeServices Nevada Properties #1518537 | ||

