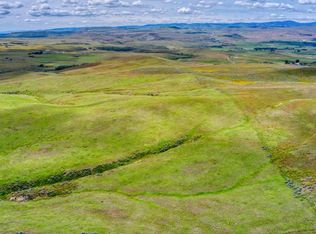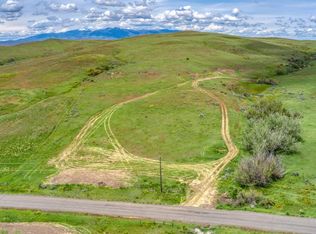Sold
Price Unknown
2730 Farm To Market Rd, Midvale, ID 83645
4beds
4baths
2,602sqft
Single Family Residence
Built in 2022
20 Acres Lot
$962,900 Zestimate®
$--/sqft
$3,289 Estimated rent
Home value
$962,900
Estimated sales range
Not available
$3,289/mo
Zestimate® history
Loading...
Owner options
Explore your selling options
What's special
Custom 4 bed 4 bath home sitting nestled in one of Idaho's best kept valleys. The main floor consists of master en suite, stunning kitchen, walk in pantry, office, and large windows to enjoy the views. The attached fully finished 40X68ft shop/garage has its own full bathroom, wood stove, and plenty of room for any project or entertaining. The upper floor has 3 bedrooms, family loft area, and a full bathroom. Located halfway between McCall and Boise ensures endless possibilities for adventure and enjoying all Idaho has to offer or stay home and enjoy the peaceful Midvale Valley.
Zillow last checked: 8 hours ago
Listing updated: November 15, 2024 at 12:58pm
Listed by:
Katie Rollins 208-585-8604,
Two Rivers Real Estate Company, LLC
Bought with:
Katie Rollins
Two Rivers Real Estate Company, LLC
Source: IMLS,MLS#: 98919624
Facts & features
Interior
Bedrooms & bathrooms
- Bedrooms: 4
- Bathrooms: 4
- Main level bathrooms: 3
- Main level bedrooms: 1
Primary bedroom
- Level: Main
- Area: 238
- Dimensions: 14 x 17
Bedroom 2
- Level: Upper
- Area: 156
- Dimensions: 12 x 13
Bedroom 3
- Level: Upper
- Area: 156
- Dimensions: 12 x 13
Bedroom 4
- Level: Upper
- Area: 154
- Dimensions: 11 x 14
Family room
- Level: Upper
- Area: 230
- Dimensions: 23 x 10
Kitchen
- Level: Main
- Area: 182
- Dimensions: 14 x 13
Office
- Level: Main
- Area: 80
- Dimensions: 8 x 10
Heating
- Electric, Forced Air, Heat Pump, Wood
Cooling
- Central Air
Appliances
- Included: Electric Water Heater, Dishwasher, Disposal, Double Oven, Oven/Range Built-In
Features
- Bath-Master, Bed-Master Main Level, Den/Office, Family Room, Great Room, Double Vanity, Walk-In Closet(s), Loft, Pantry, Kitchen Island, Granite Counters, Number of Baths Main Level: 3, Number of Baths Upper Level: 1
- Flooring: Tile, Carpet, Engineered Vinyl Plank, Engineered Wood Floors
- Has basement: No
- Has fireplace: Yes
- Fireplace features: Wood Burning Stove
Interior area
- Total structure area: 2,602
- Total interior livable area: 2,602 sqft
- Finished area above ground: 2,602
- Finished area below ground: 0
Property
Parking
- Total spaces: 12
- Parking features: Attached, RV Access/Parking
- Attached garage spaces: 12
- Details: Garage: 40x68
Accessibility
- Accessibility features: Roll In Shower, Accessible Hallway(s)
Features
- Levels: Two
- Patio & porch: Covered Patio/Deck
- Spa features: Heated
- Has view: Yes
Lot
- Size: 20 Acres
- Features: 20 - 40 Acres, Garden, Views, Auto Sprinkler System
Details
- Additional structures: Shed(s)
- Parcel number: TBD
Construction
Type & style
- Home type: SingleFamily
- Property subtype: Single Family Residence
Materials
- Frame, Metal Siding
- Foundation: Crawl Space
- Roof: Metal
Condition
- Year built: 2022
Utilities & green energy
- Water: Shared Well
Community & neighborhood
Location
- Region: Midvale
Other
Other facts
- Listing terms: Consider All
- Ownership: Fee Simple
Price history
Price history is unavailable.
Public tax history
Tax history is unavailable.
Neighborhood: 83645
Nearby schools
GreatSchools rating
- 3/10Midvale SchoolGrades: PK-12Distance: 3.6 mi
Schools provided by the listing agent
- Elementary: Midvale
- Middle: MidvaleJrHigh
- High: Midvale
- District: Midvale School District #433
Source: IMLS. This data may not be complete. We recommend contacting the local school district to confirm school assignments for this home.

