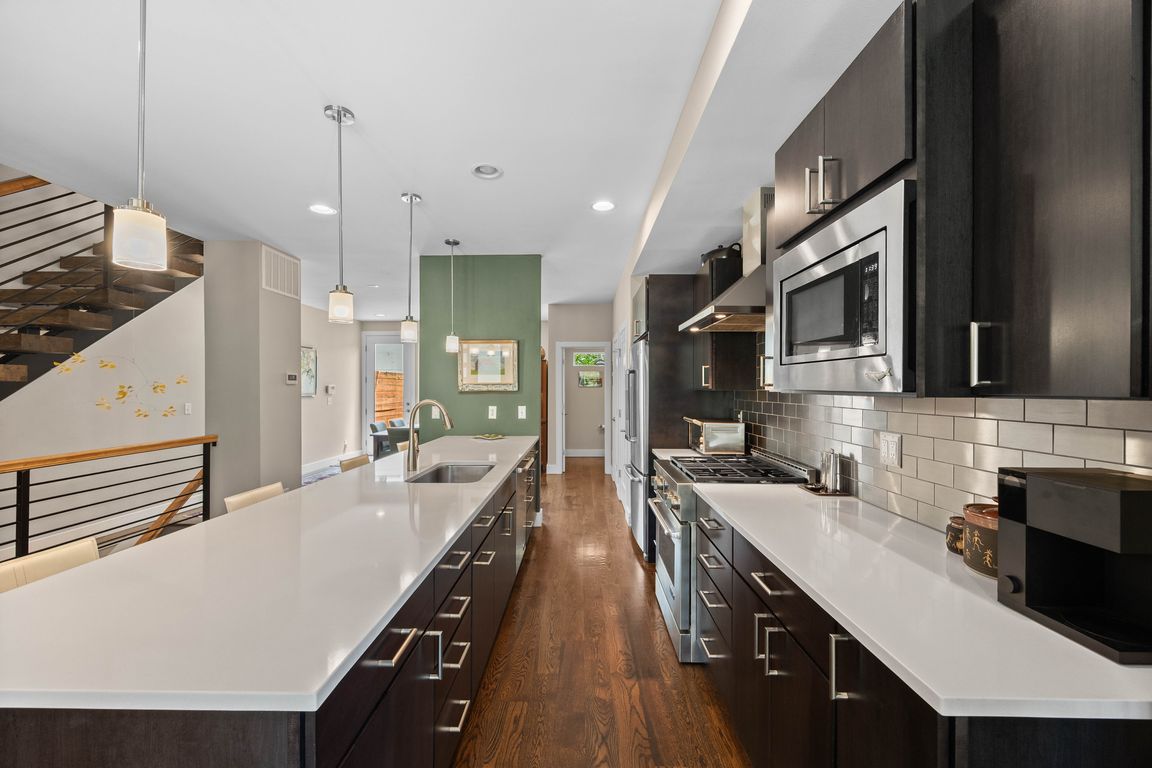
For sale
$1,250,000
3beds
3,188sqft
2730 Hooker Street, Denver, CO 80211
3beds
3,188sqft
Duplex
Built in 2014
3,125 sqft
2 Garage spaces
$392 price/sqft
What's special
Urban Oasis with Rooftop Views and Modern Comforts. Welcome to this beautifully maintained half-duplex that offers the perfect blend of comfort, style, and city convenience. Nestled in the heart of the city, this inviting home features a spacious open floor plan designed for modern living. The entrance has a lovely front porch and ...
- 114 days |
- 506 |
- 16 |
Source: REcolorado,MLS#: 5872921
Travel times
Living Room
Kitchen
Primary Bedroom
Zillow last checked: 7 hours ago
Listing updated: September 23, 2025 at 12:40pm
Listed by:
Carolyn Kenney 720-466-3799 carolyn@cksellshomes.com,
HomeSmart
Source: REcolorado,MLS#: 5872921
Facts & features
Interior
Bedrooms & bathrooms
- Bedrooms: 3
- Bathrooms: 5
- Full bathrooms: 2
- 3/4 bathrooms: 1
- 1/2 bathrooms: 2
- Main level bathrooms: 1
Bedroom
- Description: Second Primary With On-Suite Bath
- Level: Upper
- Area: 142.78 Square Feet
- Dimensions: 12.1 x 11.8
Bedroom
- Level: Basement
- Area: 240.72 Square Feet
- Dimensions: 17.7 x 13.6
Bathroom
- Level: Main
- Area: 36.58 Square Feet
- Dimensions: 5.9 x 6.2
Bathroom
- Level: Upper
- Area: 61.36 Square Feet
- Dimensions: 5.2 x 11.8
Bathroom
- Level: Upper
- Area: 27.3 Square Feet
- Dimensions: 7.8 x 3.5
Bathroom
- Level: Basement
- Area: 36.08 Square Feet
- Dimensions: 8.2 x 4.4
Other
- Description: Spacious With Large Walk-In Closet
- Level: Upper
- Area: 189.98 Square Feet
- Dimensions: 16.1 x 11.8
Other
- Description: 5-Piece On-Suite With Stand Alone Tub
- Level: Upper
- Area: 107.73 Square Feet
- Dimensions: 13.3 x 8.1
Dining room
- Description: Beautiful Views Of Serene Backyard
- Level: Main
- Area: 235.2 Square Feet
- Dimensions: 14.7 x 16
Family room
- Description: Large Wet Bar And Bookcase Is Included
- Level: Basement
- Area: 395.6 Square Feet
- Dimensions: 21.5 x 18.4
Great room
- Description: Great Entertaining Space With Wet Bar
- Level: Upper
- Area: 236.43 Square Feet
- Dimensions: 21.11 x 11.2
Kitchen
- Description: Great Chef's Kitchen With Island
- Level: Main
- Area: 182.98 Square Feet
- Dimensions: 12.11 x 15.11
Laundry
- Level: Upper
- Area: 16.83 Square Feet
- Dimensions: 5.1 x 3.3
Living room
- Description: Lots Of Natural Light
- Level: Main
- Area: 364.8 Square Feet
- Dimensions: 19.2 x 19
Utility room
- Description: Lots Of Storage
- Level: Basement
Heating
- Forced Air
Cooling
- Central Air
Appliances
- Included: Dishwasher, Disposal, Dryer, Microwave, Oven, Refrigerator, Washer, Wine Cooler
- Laundry: In Unit
Features
- Ceiling Fan(s), Eat-in Kitchen, Five Piece Bath, High Ceilings, Kitchen Island, Pantry, Primary Suite, Quartz Counters, Smoke Free, Walk-In Closet(s), Wet Bar
- Flooring: Carpet, Tile, Wood
- Windows: Double Pane Windows, Window Coverings
- Basement: Finished,Full
- Number of fireplaces: 1
- Fireplace features: Family Room, Gas, Gas Log
- Common walls with other units/homes: End Unit,No One Above,No One Below,1 Common Wall
Interior area
- Total structure area: 3,188
- Total interior livable area: 3,188 sqft
- Finished area above ground: 2,254
- Finished area below ground: 759
Video & virtual tour
Property
Parking
- Total spaces: 2
- Parking features: Concrete, Dry Walled, Exterior Access Door, Floor Coating, Lighted, Storage
- Garage spaces: 2
Features
- Levels: Three Or More
- Patio & porch: Covered, Front Porch, Patio, Rooftop
- Exterior features: Lighting, Private Yard, Rain Gutters
- Fencing: Full
- Has view: Yes
- View description: City, Mountain(s)
Lot
- Size: 3,125 Square Feet
- Features: Landscaped, Level, Many Trees, Master Planned
Details
- Parcel number: 229327018
- Zoning: U-TU-C
- Special conditions: Standard
Construction
Type & style
- Home type: SingleFamily
- Architectural style: Urban Contemporary
- Property subtype: Duplex
- Attached to another structure: Yes
Materials
- Brick, Frame, Wood Siding
- Roof: Composition
Condition
- Year built: 2014
Utilities & green energy
- Electric: 110V
- Sewer: Public Sewer
- Water: Public
- Utilities for property: Cable Available, Electricity Connected, Internet Access (Wired), Phone Available
Community & HOA
Community
- Security: Carbon Monoxide Detector(s), Smoke Detector(s)
- Subdivision: Highlands
HOA
- Has HOA: No
Location
- Region: Denver
Financial & listing details
- Price per square foot: $392/sqft
- Tax assessed value: $1,246,800
- Annual tax amount: $6,324
- Date on market: 7/10/2025
- Listing terms: Cash,Conventional,Jumbo,VA Loan
- Exclusions: Sellers Personal Property
- Ownership: Individual
- Electric utility on property: Yes
- Road surface type: Paved