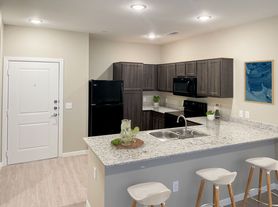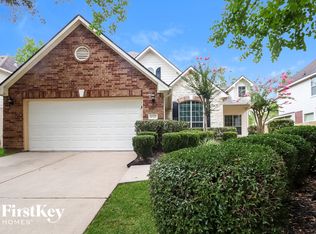This spacious two-story, 4-bedroom, 2.5-bath home appears brand new and is located on a corner lot in the sought-after Mustang Trails community. It combines comfort and style, highlighted by a large open living area with vinyl flooring. Notable features include granite countertops, a two-car garage, and a game room. The corner lot offers a sizable backyard, ideal for outdoor activities. All appliances, including washer, dryer, and refrigerator, are included.
Copyright notice - Data provided by HAR.com 2022 - All information provided should be independently verified.
House for rent
$2,500/mo
2730 Ibis Way, Missouri City, TX 77489
4beds
2,508sqft
Price may not include required fees and charges.
Singlefamily
Available now
No pets
Electric
In unit laundry
2 Attached garage spaces parking
Natural gas, fireplace
What's special
Sizable backyardTwo-car garageGranite countertopsVinyl flooringCorner lotGame roomSpacious two-story
- 8 days |
- -- |
- -- |
Travel times
Looking to buy when your lease ends?
Consider a first-time homebuyer savings account designed to grow your down payment with up to a 6% match & 3.83% APY.
Facts & features
Interior
Bedrooms & bathrooms
- Bedrooms: 4
- Bathrooms: 3
- Full bathrooms: 2
- 1/2 bathrooms: 1
Rooms
- Room types: Breakfast Nook, Family Room
Heating
- Natural Gas, Fireplace
Cooling
- Electric
Appliances
- Included: Dishwasher, Disposal, Dryer, Microwave, Oven, Range, Refrigerator, Washer
- Laundry: In Unit
Features
- En-Suite Bath, Primary Bed - 1st Floor, Walk-In Closet(s)
- Flooring: Carpet
- Has fireplace: Yes
Interior area
- Total interior livable area: 2,508 sqft
Property
Parking
- Total spaces: 2
- Parking features: Attached, Covered
- Has attached garage: Yes
- Details: Contact manager
Features
- Stories: 2
- Exterior features: 0 Up To 1/4 Acre, Architecture Style: Traditional, Attached, Corner Lot, En-Suite Bath, Formal Dining, Gameroom Up, Gas Log, Heating: Gas, Living Area - 1st Floor, Lot Features: Corner Lot, Subdivided, 0 Up To 1/4 Acre, Pets - No, Primary Bed - 1st Floor, Subdivided, Utility Room, Walk-In Closet(s)
Details
- Parcel number: 5252030030010907
Construction
Type & style
- Home type: SingleFamily
- Property subtype: SingleFamily
Condition
- Year built: 2020
Community & HOA
Location
- Region: Missouri City
Financial & listing details
- Lease term: Long Term,12 Months
Price history
| Date | Event | Price |
|---|---|---|
| 10/15/2025 | Listed for rent | $2,500+4.2%$1/sqft |
Source: | ||
| 9/23/2025 | Pending sale | $315,000$126/sqft |
Source: | ||
| 9/23/2025 | Listing removed | $2,400$1/sqft |
Source: | ||
| 9/18/2025 | Listed for rent | $2,400-2%$1/sqft |
Source: | ||
| 9/2/2025 | Listed for sale | $315,000$126/sqft |
Source: | ||

