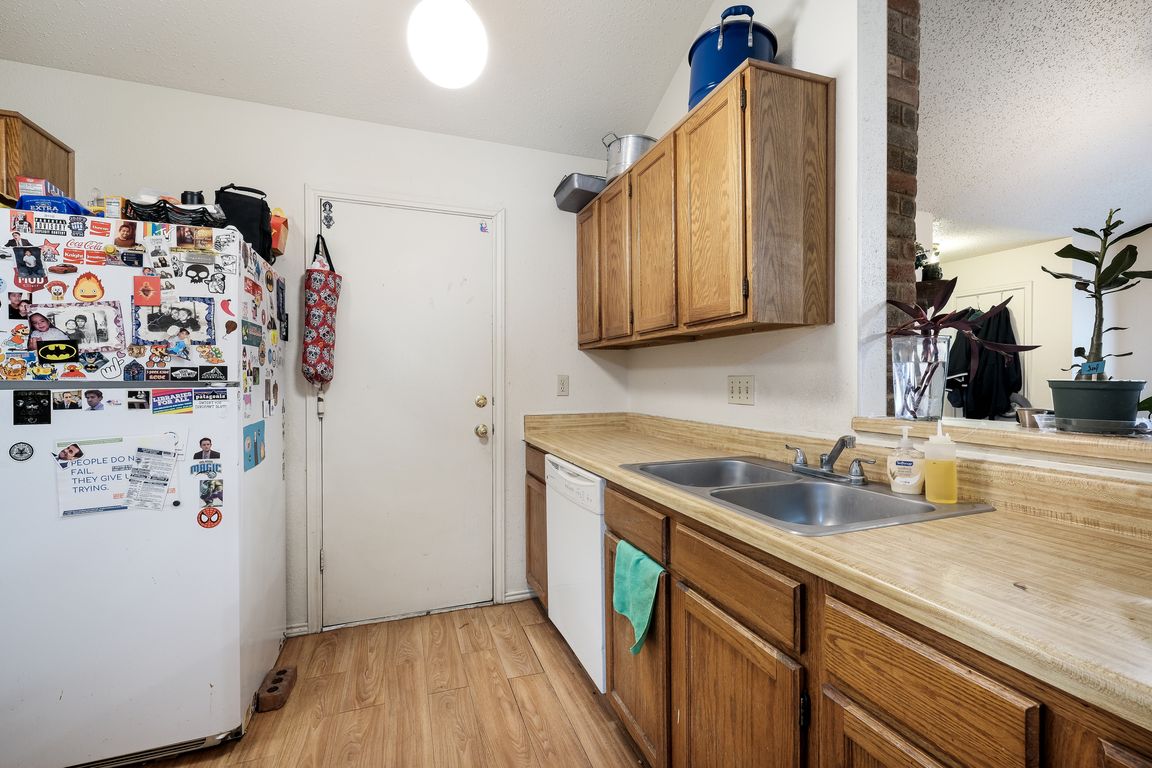
PendingPrice cut: $5K (7/28)
$175,000
3beds
1,287sqft
2730 Mud Lake Dr, San Antonio, TX 78245
3beds
1,287sqft
Single family residence
Built in 1985
4,517 sqft
2 Garage spaces
$136 price/sqft
$168 annually HOA fee
What's special
This charming 3-bedroom, 2-bath home is the perfect opportunity for first-time homebuyers or savvy investors! Located in a well-established neighborhood, this property offers a solid layout, spacious living areas, and tons of potential at an incredibly affordable price. Enjoy a functional floor plan with a great sized living ...
- 51 days
- on Zillow |
- 898 |
- 39 |
Likely to sell faster than
Source: SABOR,MLS#: 1879610
Travel times
Kitchen
Living Room
Primary Bedroom
Zillow last checked: 7 hours ago
Listing updated: August 13, 2025 at 02:41pm
Listed by:
Jacob Hernandez TREC #731733 (210) 772-5066,
Levi Rodgers Real Estate Group
Source: SABOR,MLS#: 1879610
Facts & features
Interior
Bedrooms & bathrooms
- Bedrooms: 3
- Bathrooms: 2
- Full bathrooms: 2
Primary bedroom
- Features: Walk-In Closet(s), Ceiling Fan(s), Full Bath
- Area: 168
- Dimensions: 12 x 14
Bedroom 2
- Area: 100
- Dimensions: 10 x 10
Bedroom 3
- Area: 100
- Dimensions: 10 x 10
Primary bathroom
- Features: Tub/Shower Combo, Single Vanity
- Area: 30
- Dimensions: 5 x 6
Dining room
- Area: 99
- Dimensions: 9 x 11
Kitchen
- Area: 108
- Dimensions: 9 x 12
Living room
- Area: 342
- Dimensions: 18 x 19
Heating
- Central, Natural Gas
Cooling
- Ceiling Fan(s), Central Air
Appliances
- Included: Range, Dishwasher, Gas Water Heater
- Laundry: Washer Hookup, Dryer Connection
Features
- One Living Area, Liv/Din Combo, Utility Room Inside, 1st Floor Lvl/No Steps, Open Floorplan, All Bedrooms Downstairs, Master Downstairs, Ceiling Fan(s)
- Flooring: Carpet, Ceramic Tile
- Has basement: No
- Number of fireplaces: 1
- Fireplace features: Living Room
Interior area
- Total structure area: 1,287
- Total interior livable area: 1,287 sqft
Video & virtual tour
Property
Parking
- Total spaces: 2
- Parking features: Two Car Garage, Utility Area in Garage
- Garage spaces: 2
Features
- Levels: One
- Stories: 1
- Patio & porch: Patio
- Pool features: None, Community
- Fencing: Privacy
Lot
- Size: 4,517.17 Square Feet
- Features: Zero Lot Line, Level, Curbs, Sidewalks, Streetlights
- Residential vegetation: Mature Trees
Details
- Parcel number: 051971100880
Construction
Type & style
- Home type: SingleFamily
- Property subtype: Single Family Residence
Materials
- Brick, Siding
- Foundation: Slab
- Roof: Composition
Condition
- Pre-Owned
- New construction: No
- Year built: 1985
Utilities & green energy
- Electric: CPS
- Gas: CPS
- Sewer: SAWS, Sewer System
- Water: SAWS, Water System
Community & HOA
Community
- Features: Tennis Court(s), Playground, City Bus
- Subdivision: Big Country Gdn Hms
HOA
- Has HOA: Yes
- HOA fee: $168 annually
- HOA name: BIG COUNTRY HOMES ASSOCIATION
Location
- Region: San Antonio
Financial & listing details
- Price per square foot: $136/sqft
- Tax assessed value: $210,360
- Annual tax amount: $4,185
- Price range: $175K - $175K
- Date on market: 6/27/2025
- Listing terms: Conventional,FHA,VA Loan,Cash,Investors OK,USDA Loan
- Road surface type: Paved