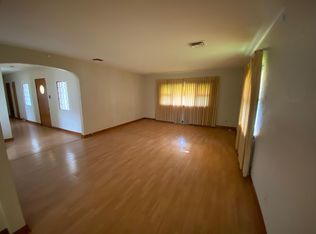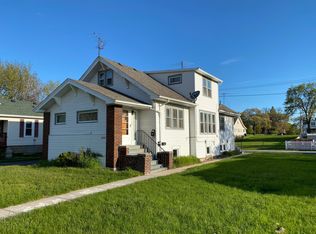Closed
$260,000
2730 Ridge Rd, Lansing, IL 60438
4beds
1,390sqft
Single Family Residence
Built in 2001
6,600 Square Feet Lot
$264,000 Zestimate®
$187/sqft
$2,281 Estimated rent
Home value
$264,000
$238,000 - $293,000
$2,281/mo
Zestimate® history
Loading...
Owner options
Explore your selling options
What's special
Welcome to this beautifully maintained 4-bedroom, 3-bathroom step up ranch offering the perfect blend of comfort, space, and convenience. The main level features a spacious eat-in kitchen with a center island, ample cabinetry, and sliding glass doors that open to a well-kept composite deck-ideal for relaxing or entertaining. Enjoy a bright and inviting living room, plus the convenience of first-floor laundry. Downstairs, a large finished basement expands your living space with an additional bedroom, a second kitchen (complete with refrigerator, sink, stove, and microwave), a generous living area perfect for entertaining, and a closed storage room with a utility sink. Not to mention two water heaters, one for the house, and the other for basement floor radiant heating! Outside, a charming front porch adds curb appeal, and the fenced backyard with white vinyl privacy fencing offers a peaceful retreat. An oversized two-car detached garage provides plenty of parking and extra storage. Perfectly located across the street from the junior high school and within walking distance to the public library, several churches, and the local bowling alley-this home combines small-town charm with everyday convenience. Don't miss out-schedule your showing today! Multiple offers received Highest and Best due Saturday 4/26 at 3PM
Zillow last checked: 8 hours ago
Listing updated: June 14, 2025 at 07:46pm
Listing courtesy of:
Joseph Rehak 708-214-8609,
Village Realty, Inc.
Bought with:
Caleb Lyzenga
eXp Realty
Source: MRED as distributed by MLS GRID,MLS#: 12344892
Facts & features
Interior
Bedrooms & bathrooms
- Bedrooms: 4
- Bathrooms: 3
- Full bathrooms: 3
Primary bedroom
- Features: Flooring (Carpet), Window Treatments (Blinds, Wood Frames)
- Level: Main
- Area: 165 Square Feet
- Dimensions: 15X11
Bedroom 2
- Features: Flooring (Carpet), Window Treatments (Blinds, Wood Frames)
- Level: Main
- Area: 154 Square Feet
- Dimensions: 14X11
Bedroom 3
- Features: Flooring (Carpet), Window Treatments (Blinds, Wood Frames)
- Level: Main
- Area: 121 Square Feet
- Dimensions: 11X11
Bedroom 4
- Features: Flooring (Carpet), Window Treatments (Blinds, Wood Frames)
- Level: Basement
- Area: 143 Square Feet
- Dimensions: 11X13
Dining room
- Features: Flooring (Wood Laminate), Window Treatments (Blinds, Wood Frames)
- Level: Main
- Area: 117 Square Feet
- Dimensions: 9X13
Kitchen
- Features: Flooring (Wood Laminate), Window Treatments (Blinds, Wood Frames)
- Level: Main
- Area: 130 Square Feet
- Dimensions: 10X13
Kitchen 2nd
- Features: Flooring (Porcelain Tile)
- Level: Basement
- Area: 104 Square Feet
- Dimensions: 13X8
Laundry
- Features: Flooring (Vinyl)
- Level: Main
- Area: 63 Square Feet
- Dimensions: 9X7
Living room
- Features: Flooring (Carpet), Window Treatments (Bay Window(s), Blinds, Curtains/Drapes, Wood Frames)
- Level: Main
- Area: 280 Square Feet
- Dimensions: 14X20
Heating
- Natural Gas
Cooling
- Central Air
Appliances
- Included: Gas Water Heater
- Laundry: Gas Dryer Hookup, Laundry Closet, Sink
Features
- Basement: Finished,Rec/Family Area,Full
- Attic: Full,Pull Down Stair
Interior area
- Total structure area: 2,398
- Total interior livable area: 1,390 sqft
- Finished area below ground: 780
Property
Parking
- Total spaces: 2
- Parking features: Concrete, Garage Door Opener, On Site, Garage Owned, Detached, Garage
- Garage spaces: 2
- Has uncovered spaces: Yes
Accessibility
- Accessibility features: No Disability Access
Features
- Stories: 1
- Patio & porch: Deck, Porch
- Fencing: Fenced
Lot
- Size: 6,600 sqft
- Dimensions: 132 X 50
Details
- Parcel number: 30311200750000
- Special conditions: None
Construction
Type & style
- Home type: SingleFamily
- Architectural style: Step Ranch
- Property subtype: Single Family Residence
Materials
- Vinyl Siding
- Foundation: Concrete Perimeter
- Roof: Asphalt
Condition
- New construction: No
- Year built: 2001
Utilities & green energy
- Electric: 200+ Amp Service
- Sewer: Public Sewer
- Water: Lake Michigan
Community & neighborhood
Community
- Community features: Curbs, Sidewalks, Street Lights, Street Paved
Location
- Region: Lansing
Other
Other facts
- Listing terms: FHA
- Ownership: Fee Simple
Price history
| Date | Event | Price |
|---|---|---|
| 6/13/2025 | Sold | $260,000+4%$187/sqft |
Source: | ||
| 4/27/2025 | Contingent | $249,900$180/sqft |
Source: | ||
| 4/24/2025 | Listed for sale | $249,900+56.2%$180/sqft |
Source: | ||
| 5/12/2008 | Listing removed | $160,000$115/sqft |
Source: Visual Tour #06727756 Report a problem | ||
| 4/28/2008 | Listed for sale | $160,000-36%$115/sqft |
Source: Visual Tour #06727756 Report a problem | ||
Public tax history
| Year | Property taxes | Tax assessment |
|---|---|---|
| 2023 | $6,330 +20.3% | $16,399 +42.4% |
| 2022 | $5,263 +1.7% | $11,518 |
| 2021 | $5,176 +4.8% | $11,518 |
Find assessor info on the county website
Neighborhood: 60438
Nearby schools
GreatSchools rating
- NALester Crawl Primary CenterGrades: PK-1Distance: 0.5 mi
- 3/10Memorial Jr High SchoolGrades: 6-8Distance: 0.1 mi
- 6/10Thornton Fractional South High SchoolGrades: 9-12Distance: 0.6 mi
Schools provided by the listing agent
- Elementary: Coolidge Elementary School
- Middle: Oak Glen Elementary School
- High: Thornton Fractnl So High School
- District: 158
Source: MRED as distributed by MLS GRID. This data may not be complete. We recommend contacting the local school district to confirm school assignments for this home.
Get a cash offer in 3 minutes
Find out how much your home could sell for in as little as 3 minutes with a no-obligation cash offer.
Estimated market value$264,000
Get a cash offer in 3 minutes
Find out how much your home could sell for in as little as 3 minutes with a no-obligation cash offer.
Estimated market value
$264,000

