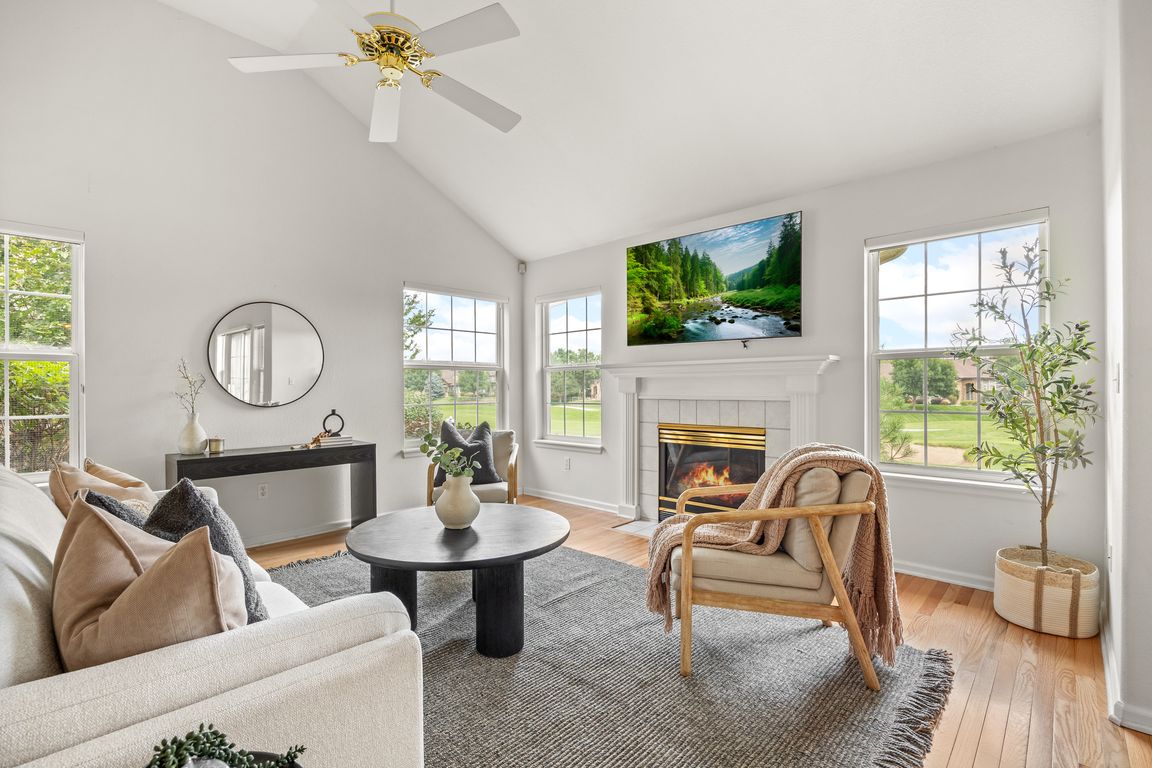Open: Sun 2pm-4pm

For salePrice cut: $25K (10/1)
$725,000
2beds
2,529sqft
2730 W Riverwalk Circle #A, Littleton, CO 80123
2beds
2,529sqft
Condominium
Built in 1994
2 Attached garage spaces
$287 price/sqft
$670 monthly HOA fee
What's special
Beautiful ranch-style home in Littleton's highly sought after Riverwalk Community! This charming home backs directly onto the Littleton Golf Course, perfect for the golf and outdoor enthusiasts. Walk inside to discover beautiful hardwood floors, vaulted ceilings, and an abundance of natural light that fills the open-concept living space. On chilly Colorado ...
- 73 days |
- 612 |
- 25 |
Source: REcolorado,MLS#: 6739429
Travel times
Living Room
Kitchen
Primary Bedroom
Zillow last checked: 8 hours ago
Listing updated: 11 hours ago
Listed by:
Rhyan Diller 720-252-5456 rhyan.diller@theagencyre.com,
The Agency - Denver
Source: REcolorado,MLS#: 6739429
Facts & features
Interior
Bedrooms & bathrooms
- Bedrooms: 2
- Bathrooms: 2
- Full bathrooms: 2
- Main level bathrooms: 2
- Main level bedrooms: 2
Bedroom
- Level: Main
Bathroom
- Level: Main
Other
- Level: Main
Other
- Level: Main
Dining room
- Level: Main
Family room
- Level: Basement
Kitchen
- Level: Main
Living room
- Level: Main
Office
- Level: Main
Heating
- Forced Air
Cooling
- Central Air
Appliances
- Included: Dishwasher, Disposal, Microwave, Range, Refrigerator
- Laundry: Laundry Closet
Features
- Built-in Features, Ceiling Fan(s), Eat-in Kitchen, Five Piece Bath, Granite Counters, High Ceilings, Kitchen Island, No Stairs, Open Floorplan, Pantry, Primary Suite, Smart Thermostat, Smoke Free, Vaulted Ceiling(s), Walk-In Closet(s)
- Flooring: Carpet, Wood
- Windows: Double Pane Windows
- Basement: Finished,Partial
- Number of fireplaces: 1
- Fireplace features: Living Room
- Common walls with other units/homes: End Unit,1 Common Wall
Interior area
- Total structure area: 2,529
- Total interior livable area: 2,529 sqft
- Finished area above ground: 1,909
- Finished area below ground: 220
Video & virtual tour
Property
Parking
- Total spaces: 2
- Parking features: Garage - Attached
- Attached garage spaces: 2
Features
- Levels: One
- Stories: 1
- Patio & porch: Front Porch, Patio
- Pool features: Outdoor Pool
- Fencing: None
- Has view: Yes
- View description: Golf Course
Lot
- Size: 1,742 Square Feet
- Features: Cul-De-Sac, Landscaped, On Golf Course
Details
- Parcel number: 033622391
- Special conditions: Standard
Construction
Type & style
- Home type: Condo
- Architectural style: Contemporary
- Property subtype: Condominium
- Attached to another structure: Yes
Materials
- Brick, Wood Siding
- Foundation: Concrete Perimeter
- Roof: Composition
Condition
- Year built: 1994
Utilities & green energy
- Electric: 110V, 220 Volts
- Sewer: Public Sewer
- Water: Public
- Utilities for property: Electricity Connected, Natural Gas Connected
Community & HOA
Community
- Security: Secured Garage/Parking, Smoke Detector(s)
- Subdivision: Riverwalk
HOA
- Has HOA: Yes
- Amenities included: Business Center, Clubhouse, Concierge, Fitness Center, Golf Course, Pool, Sauna, Spa/Hot Tub
- Services included: Insurance, Maintenance Grounds, Maintenance Structure, Recycling, Road Maintenance, Sewer, Snow Removal, Trash, Water
- HOA fee: $600 monthly
- HOA name: Riverwalk Towne Homes
- HOA phone: 303-933-6279
- Second HOA fee: $70 monthly
- Second HOA name: Riverwalk Master Association
- Second HOA phone: 303-798-9414
Location
- Region: Littleton
Financial & listing details
- Price per square foot: $287/sqft
- Tax assessed value: $802,400
- Annual tax amount: $5,732
- Date on market: 9/11/2025
- Listing terms: Cash,Conventional,FHA,Other,VA Loan
- Exclusions: Washer/Dryer, Sellers Personal Property, And Staging Items
- Ownership: Estate
- Electric utility on property: Yes
- Road surface type: Paved