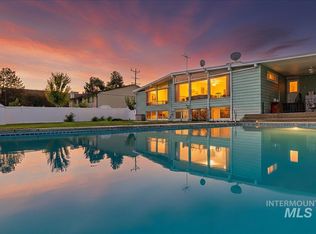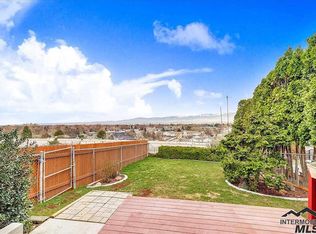Sold
Price Unknown
2730 W Sunrise Rim Rd, Boise, ID 83705
4beds
4baths
3,005sqft
Single Family Residence
Built in 1969
10,759.32 Square Feet Lot
$688,900 Zestimate®
$--/sqft
$3,641 Estimated rent
Home value
$688,900
$641,000 - $737,000
$3,641/mo
Zestimate® history
Loading...
Owner options
Explore your selling options
What's special
Popular late 60’s ranch-style architecture set on the rim, overlooking Boise! With incredible potential for savvy homeowners or investors alike, the main floor offers desirable single-level living, while the lower level has separate living quarters. Recently, the home has been used as an AirBnB, or you could move into the main home and use the lower level for ideal multi-generational living. The main floor includes 3 bedrooms, durable LVP flooring, open flow, oversized picture windows, updated transitional lighting, and stunning views of the valley below. The lower level provides a separate 1-bedroom studio with private entrance, designated parking, kitchen, full bath, and spacious living area - adding incredible potential and value. The spacious backyard, complete with covered patio and fire pit, provides sprawling views of the city down below. Conveniently located, with quick commute into downtown or to the airport.
Zillow last checked: 8 hours ago
Listing updated: August 07, 2025 at 12:51pm
Listed by:
Lysi Bishop 208-870-8292,
Keller Williams Realty Boise
Bought with:
Martha Huber
Silvercreek Realty Group
Source: IMLS,MLS#: 98947011
Facts & features
Interior
Bedrooms & bathrooms
- Bedrooms: 4
- Bathrooms: 4
- Main level bathrooms: 2
- Main level bedrooms: 3
Primary bedroom
- Level: Main
Bedroom 2
- Level: Main
- Area: 182
- Dimensions: 14 x 13
Bedroom 3
- Level: Main
- Area: 130
- Dimensions: 10 x 13
Bedroom 4
- Level: Lower
- Area: 130
- Dimensions: 10 x 13
Bedroom 5
- Area: 153
- Dimensions: 9 x 17
Family room
- Level: Lower
- Area: 196
- Dimensions: 14 x 14
Kitchen
- Level: Main
- Area: 256
- Dimensions: 16 x 16
Living room
- Level: Main
- Area: 336
- Dimensions: 14 x 24
Heating
- Natural Gas
Cooling
- Central Air
Appliances
- Included: Tank Water Heater, Dishwasher, Disposal, Microwave, Oven/Range Freestanding, Refrigerator, Washer, Dryer
Features
- Bath-Master, Bed-Master Main Level, Formal Dining, Family Room, Great Room, Double Vanity, Walk-In Closet(s), Breakfast Bar, Pantry, Kitchen Island, Laminate Counters, Wood/Butcher Block Counters, Number of Baths Main Level: 2, Number of Baths Below Grade: 1
- Flooring: Tile
- Has basement: No
- Number of fireplaces: 1
- Fireplace features: One, Gas
Interior area
- Total structure area: 3,005
- Total interior livable area: 3,005 sqft
- Finished area above ground: 1,925
- Finished area below ground: 1,080
Property
Parking
- Total spaces: 2
- Parking features: Attached, RV Access/Parking
- Attached garage spaces: 2
Features
- Levels: Single with Below Grade
- Patio & porch: Covered Patio/Deck
- Fencing: Partial,Metal,Vinyl,Wood
- Has view: Yes
Lot
- Size: 10,759 sqft
- Features: 10000 SF - .49 AC, Garden, Sidewalks, Views, Auto Sprinkler System, Full Sprinkler System
Details
- Additional structures: Separate Living Quarters
- Parcel number: R2320000350
Construction
Type & style
- Home type: SingleFamily
- Property subtype: Single Family Residence
Materials
- Frame, Stone, HardiPlank Type
- Foundation: Slab
- Roof: Composition
Condition
- Year built: 1969
Utilities & green energy
- Water: Public
- Utilities for property: Sewer Connected, Cable Connected
Community & neighborhood
Location
- Region: Boise
- Subdivision: Elder Sub
Other
Other facts
- Listing terms: Cash,Conventional
- Ownership: Fee Simple
Price history
Price history is unavailable.
Public tax history
| Year | Property taxes | Tax assessment |
|---|---|---|
| 2025 | $6,080 -18.9% | $577,900 -13.7% |
| 2024 | $7,501 +31.9% | $670,000 -14.7% |
| 2023 | $5,685 +2.7% | $785,500 +19.8% |
Find assessor info on the county website
Neighborhood: Sunrise Rim
Nearby schools
GreatSchools rating
- 5/10Owyhee Elementary SchoolGrades: PK-6Distance: 0.5 mi
- 3/10South Junior High SchoolGrades: 7-9Distance: 1.5 mi
- 7/10Borah Senior High SchoolGrades: 9-12Distance: 2.6 mi
Schools provided by the listing agent
- Elementary: Owyhee
- Middle: South (Boise)
- High: Borah
- District: Boise School District #1
Source: IMLS. This data may not be complete. We recommend contacting the local school district to confirm school assignments for this home.

