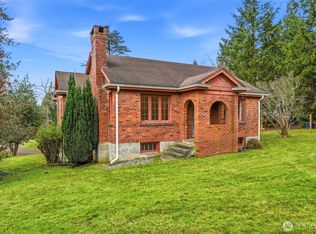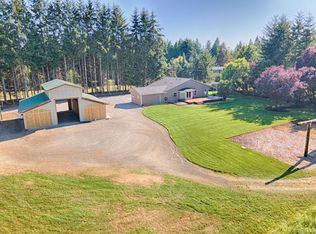Wonderful tri-level 3 bedroom (not 4) 1.5 bath Farm House. Nice size barn, shop w/ 2 car carport newer wooden garden shed. 4.85 surveyed acre lot. New drilled certified well. Fruit trees, lots of space for the kids, animals & pets! (Will need some updating) has great property for farm animals. Neighbor shares this properties driveway. Will need some sheet rock & painting. All appliances are less the 2 years old Property may have potential to subdivide. Other lots around range from 1 acre to 15 acres
This property is off market, which means it's not currently listed for sale or rent on Zillow. This may be different from what's available on other websites or public sources.


