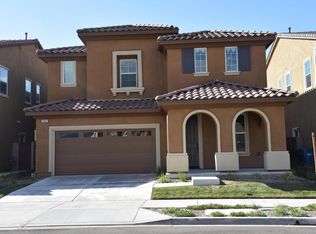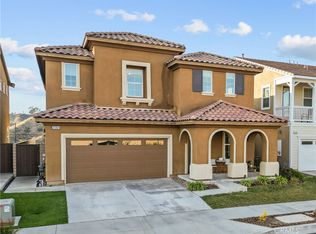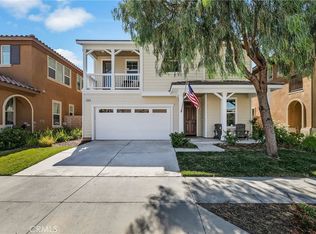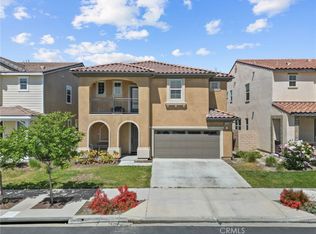Former model home available now as-is! The Residence 1 is a beautiful home with 3 BR, 2 BA and a game room/loft. Spacious gourmet kitchen with center island, all upgraded SS appliances, cabinets, counter tops, and back splash. Walk-in pantry, breakfast area, and gorgeous wood floors throughout and open to the great room. Very large master suite with luxury bath, walk-in closet and convenient laundry room, complete with state of the art washer and dryer. Additional bedrooms all have walk-in closets. Professional designer touches throughout home is beautifully landscaped front and back. Love living at Five Knolls with the pool, spa, clubhouse and convenient location. Known for their energy-efficient features, our homes help you live a healthier and quieter lifestyle while saving you thousands on your utility bills.
This property is off market, which means it's not currently listed for sale or rent on Zillow. This may be different from what's available on other websites or public sources.



