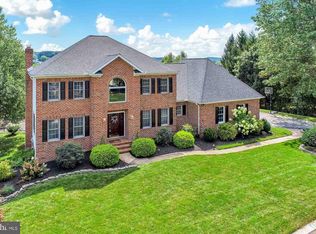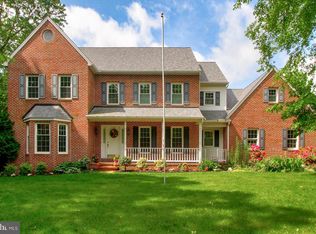Beautiful 2.5 story farmhouse style home with 4+ bedrooms and 2.5 baths, with large basement located in the Dallastown area of York County. This home has a flowing layout with a breakfast area in the kitchen accompanied by granite counter tops, kitchen island and stainless appliances. Living room is spacious with a gas fireplace with access to the screened in back deck. Master bedroom is very large with huge walk in closet, nook for reading or just enjoying the beautiful morning views. Large bonus room located on the 2nd floor above the garage which can be an additional bedroom room, 2nd office / den, or a craft/ rec room. The 3rd floor bedroom / office is heated and cooled by its own top of the line duct less system for energy efficient temperature control. This home is on a level lot in a beautiful neighborhood. During the upcoming months enjoy the screened in deck and patio for awesome outdoor entertaining. This home is ready for a new family or a growing family to move in.
This property is off market, which means it's not currently listed for sale or rent on Zillow. This may be different from what's available on other websites or public sources.


