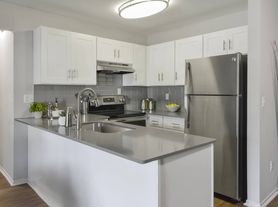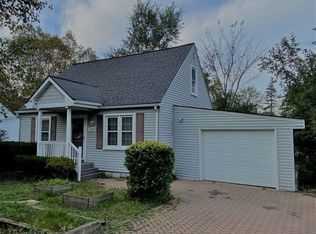In the luxury townhomes of North Oaks! Entering the expansive foyer from the attached 2 stall garage, you find the entry level guest bedroom with attached full bathroom, perfect for your weekend visitors. Movie night, game-day celebration, or family gathering, the second floor has it all and then some! The living space features hardwood floors, tons of cabinet space with granite counter tops, pantry, fireplace and access to the balcony. Neighboring the kitchen, a beautifully lit formal dining space is accompanied with a spacious-yet-cozy sitting area, 1/2 bath and office nook. Upper level has 3 more bedrooms, including the generously sized master bedroom with walk in closet outfitted w/ California Closet shelving. Gorgeous master bath features two sinks and large shower. Conveniently located laundry on the upper level. Access to a stunning clubhouse that includes pool, fitness center, billiard, lounge area and more! Minutes from downtown Ann Arbor, UM Campus & Hospitals, retail & grocery. Sorry, no pets. Minimum lease length of 12 months.
Townhouse for rent
$3,400/mo
2731 S Spurway Dr #1, Ann Arbor, MI 48105
4beds
2,212sqft
Price may not include required fees and charges.
Townhouse
Available now
No pets
Air conditioner, central air, ceiling fan
In unit laundry
Garage parking
Electric, fireplace
What's special
Office nookExpansive foyerHardwood floorsAccess to the balconyEntry level guest bedroomCalifornia closet shelvingGenerously sized master bedroom
- 28 days
- on Zillow |
- -- |
- -- |
Ann Arbor requires housing providers to include this pamphlet about its Fair Chance Access to Housing Ordinance with any rental listing.
Travel times
Facts & features
Interior
Bedrooms & bathrooms
- Bedrooms: 4
- Bathrooms: 4
- Full bathrooms: 3
- 1/2 bathrooms: 1
Heating
- Electric, Fireplace
Cooling
- Air Conditioner, Central Air, Ceiling Fan
Appliances
- Included: Dishwasher, Disposal, Dryer, Microwave, Refrigerator, Washer
- Laundry: In Unit
Features
- Ceiling Fan(s), Double Vanity, Handrails, Storage, Walk In Closet, Walk-In Closet(s)
- Flooring: Carpet, Hardwood
- Windows: Window Coverings
- Has fireplace: Yes
- Furnished: Yes
Interior area
- Total interior livable area: 2,212 sqft
Property
Parking
- Parking features: Covered, Garage
- Has garage: Yes
- Details: Contact manager
Features
- Patio & porch: Patio
- Exterior features: Heating: Electric, Walk In Closet
Construction
Type & style
- Home type: Townhouse
- Property subtype: Townhouse
Building
Management
- Pets allowed: No
Community & HOA
Community
- Features: Clubhouse, Pool
HOA
- Amenities included: Pool
Location
- Region: Ann Arbor
Financial & listing details
- Lease term: Contact For Details
Price history
| Date | Event | Price |
|---|---|---|
| 9/5/2025 | Listed for rent | $3,400-10.5%$2/sqft |
Source: Zillow Rentals | ||
| 7/15/2025 | Listing removed | $3,800$2/sqft |
Source: Zillow Rentals | ||
| 5/15/2025 | Price change | $3,800-1.3%$2/sqft |
Source: Zillow Rentals | ||
| 5/1/2025 | Price change | $3,850-3.8%$2/sqft |
Source: Zillow Rentals | ||
| 3/20/2025 | Listed for rent | $4,000+5.3%$2/sqft |
Source: Zillow Rentals | ||

