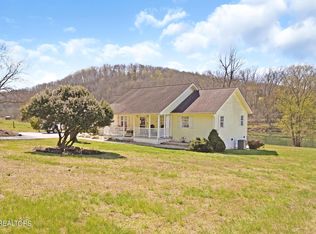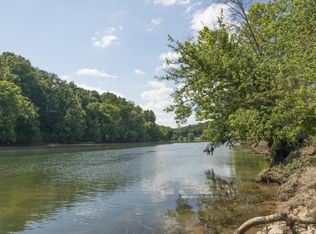Now is the opportunity to own a river front home where you can relax by the salt water pool or sit under the covered pavilion and watch the sun set. This 3 bedroom, 2 bath home features shiplap walls and a vaulted ceiling in the living room that opens to a deck overlooking the backyard and river. The oversized owners suite has room for an office/tv relaxing area along with an ensuite bath. There are two additional bedrooms, each with their own full bath. Cozy up in the den/office area that features a wood pellet stove. The oversized 2 car garage also has a bonus room overhead. Appliances, roof and HVAC are less than 6 years old. Kitchen countertops and gutters are less than 2 years old.The porch swings (2) do not convey with the home.
This property is off market, which means it's not currently listed for sale or rent on Zillow. This may be different from what's available on other websites or public sources.

