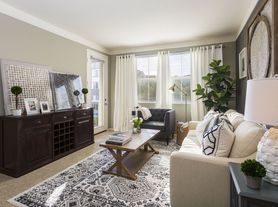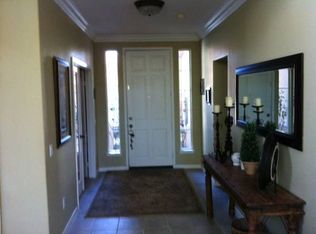Welcome to the Five Points Community of Valencia, where luxury meets comfort in this stunning 4-bedroom, 2.5-bathroom rental home offering 2,090 sq. ft. of exquisite living space! Nestled in a serene neighborhood, this residence is the epitome of modern living, boasting an array of features designed to elevate your lifestyle.
Step inside to discover an inviting open floor plan illuminated by recessed lighting, creating a bright and airy ambiance that's perfect for both relaxation and entertainment. With plush neutral carpeting and sleek vinyl flooring underfoot, this home offers a harmonious blend of style and comfort.
The heart of the home is the beautifully appointed kitchen, which seamlessly opens to the family room and features quartz countertops, stainless steel appliances, and ample cabinet space for all your culinary endeavors. Upstairs, you'll find all bedrooms, including a luxurious primary suite complete with a walk-in closet and a private ensuite bathroom.
Convenience is key with in-unit laundry facilities, a tankless water heater, and an EV charger, ensuring that daily tasks are a breeze. Plus, with the added benefits of solar power, you can enjoy reduced electricity bills while doing your part for the environment.
Outside, the community amenities beckon with a refreshing pool and spa, as well as a playground area for endless hours of fun and relaxation. And with pets considered, furry friends are welcome to join in on the fun!
More interior photos are on the way, so stay tuned for a closer look at this exceptional home. Available starting October 10th, this is an opportunity not to be missed!
PLEASE NOTE INTERIOR PHOTOS ARE PROVIDED BY THE BUILDER AND ARE REPRESENTATIVE OF A MODEL HOME NOT THE ACTUAL INTERIOR.
-
IMPORTANT NOTES:
Visit the page on our website "Renting a Property" for a detailed explanation of our application and approval process.
Please review our Pet Policy for associated fees and requirements.
At California Leasing, we strive to provide an experience that is cost-effective and convenient. That's why we provide a Resident Benefits Package (RBP) to address common headaches for our residents. Our program handles insurance, air filter changes, utility set up, credit reporting, rewards and more at a rate of $50.95/month, added to every property as a required program.
More details upon application.
Most California Leasing homes come with high speed internet up to 1 Gig at a special group rate of $70.00, with premium support and setup powered by Second Nature to get you connected fast at move-in. Check your lease to see if your home is included in the program.
House for rent
$3,999/mo
27312 Marquette Pl, Stevenson Ranch, CA 91381
4beds
2,090sqft
Price may not include required fees and charges.
Single family residence
Available now
Cats, dogs OK
Central air
In unit laundry
Garage parking
-- Heating
What's special
Refreshing pool and spaPlayground areaPrivate ensuite bathroomBeautifully appointed kitchenLuxurious primary suiteQuartz countertopsOpen floor plan
- 23 days |
- -- |
- -- |
Travel times
Renting now? Get $1,000 closer to owning
Unlock a $400 renter bonus, plus up to a $600 savings match when you open a Foyer+ account.
Offers by Foyer; terms for both apply. Details on landing page.
Facts & features
Interior
Bedrooms & bathrooms
- Bedrooms: 4
- Bathrooms: 3
- Full bathrooms: 2
- 1/2 bathrooms: 1
Rooms
- Room types: Family Room
Cooling
- Central Air
Appliances
- Included: Dryer, Refrigerator, Washer
- Laundry: In Unit
Features
- Walk In Closet, Walk-In Closet(s)
- Flooring: Carpet, Linoleum/Vinyl
Interior area
- Total interior livable area: 2,090 sqft
Video & virtual tour
Property
Parking
- Parking features: Garage
- Has garage: Yes
- Details: Contact manager
Features
- Exterior features: All Bedrooms Upstairs, EV Charger, Electric Vehicle Charging Station, Mirrored Closet Doors, Open Floor Plan, Pets Considered, Quartz Countertops, Recessed Lighting, Solar Power, Stainless Steel Appliances, Tankless Water Heater, Walk In Closet
- Has private pool: Yes
Construction
Type & style
- Home type: SingleFamily
- Property subtype: Single Family Residence
Community & HOA
Community
- Features: Playground
HOA
- Amenities included: Pool
Location
- Region: Stevenson Ranch
Financial & listing details
- Lease term: Contact For Details
Price history
| Date | Event | Price |
|---|---|---|
| 10/6/2025 | Price change | $3,999-3.6%$2/sqft |
Source: Zillow Rentals | ||
| 9/18/2025 | Listed for rent | $4,150+5.1%$2/sqft |
Source: Zillow Rentals | ||
| 9/13/2024 | Listing removed | $3,950$2/sqft |
Source: Zillow Rentals | ||
| 8/27/2024 | Price change | $3,950-3.5%$2/sqft |
Source: Zillow Rentals | ||
| 8/6/2024 | Price change | $4,095-1.3%$2/sqft |
Source: Zillow Rentals | ||

