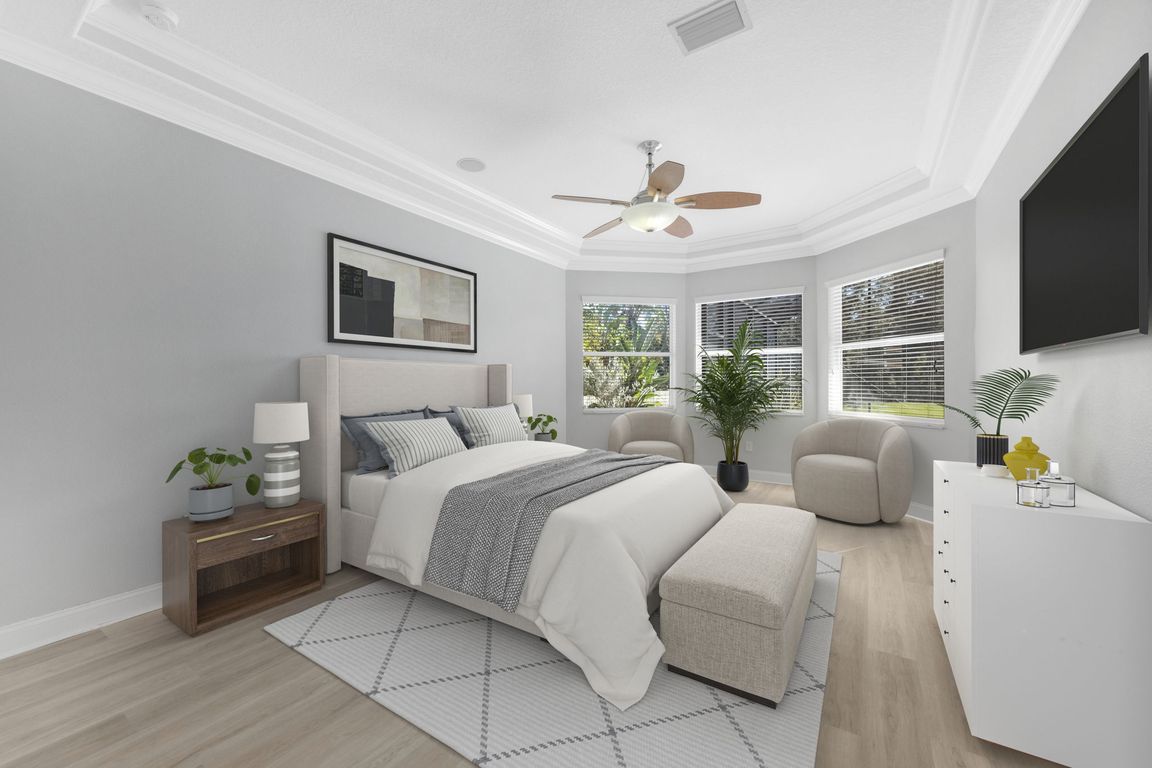Open: Sat 1pm-4pm

For sale
$615,000
4beds
3,226sqft
27318 Sora Blvd, Wesley Chapel, FL 33544
4beds
3,226sqft
Single family residence
Built in 2007
10,502 sqft
3 Attached garage spaces
$191 price/sqft
$217 monthly HOA fee
What's special
Center islandScreened lanaiSplit three-car garageThree-and-a-half bathsFour true bedroomsHalf bathBrand-new roof
One or more photo(s) has been virtually staged. Tucked inside a PRIVATE GATED ENCLAVE of just 121 estate-style homes, this neighborhood blends thoughtful design with a true sense of pride and care. You’ll love the LOW HOA, NO CDD FEES, and the elevated setting—about 172 FEET ABOVE SEA LEVEL—that offers peace ...
- 3 days |
- 1,203 |
- 24 |
Likely to sell faster than
Source: Stellar MLS,MLS#: TB8445774 Originating MLS: Suncoast Tampa
Originating MLS: Suncoast Tampa
Travel times
Family Room
Kitchen
Breakfast Nook
Dining Room
Living Room
Primary Bedroom
Primary Bathroom
Primary Closet
Lanai
Outdoor
Office/Den
Bonus Room
Bedroom Adjacent to Bonus Room
Bathroom Adjacent to Bonus Room
Bedroom
Bathroom
Bedroom
Two Car Garage
One Car Garage
Laundry Room
Zillow last checked: 8 hours ago
Listing updated: 8 hours ago
Listing Provided by:
Judy Soule 813-493-1902,
RE/MAX ALLIANCE GROUP 813-602-1000
Source: Stellar MLS,MLS#: TB8445774 Originating MLS: Suncoast Tampa
Originating MLS: Suncoast Tampa

Facts & features
Interior
Bedrooms & bathrooms
- Bedrooms: 4
- Bathrooms: 4
- Full bathrooms: 3
- 1/2 bathrooms: 1
Rooms
- Room types: Bonus Room, Breakfast Room Separate, Den/Library/Office
Primary bedroom
- Features: Built-In Shelving, Ceiling Fan(s), Central Vacuum, En Suite Bathroom, Walk-In Closet(s)
- Level: First
- Area: 376.2 Square Feet
- Dimensions: 13.2x28.5
Bedroom 2
- Features: Ceiling Fan(s), Central Vacuum, Built-in Closet
- Level: Second
- Area: 183.15 Square Feet
- Dimensions: 9.9x18.5
Bedroom 3
- Features: Ceiling Fan(s), Central Vacuum, Built-in Closet
- Level: Second
- Area: 166.77 Square Feet
- Dimensions: 10.9x15.3
Bedroom 4
- Features: Ceiling Fan(s), Central Vacuum, Built-in Closet
- Level: Second
- Area: 165.92 Square Feet
- Dimensions: 13.6x12.2
Primary bathroom
- Features: Central Vacuum, Dual Sinks, Makeup/Vanity Space, Tub with Separate Shower Stall, Water Closet/Priv Toilet
- Level: First
- Area: 149.49 Square Feet
- Dimensions: 9.9x15.1
Bathroom 2
- Features: Central Vacuum, Jack & Jill Bathroom, Tub With Shower, Water Closet/Priv Toilet
- Level: Second
- Area: 49 Square Feet
- Dimensions: 9.8x5
Bathroom 3
- Features: Central Vacuum, Tub With Shower
- Level: Second
- Area: 42.84 Square Feet
- Dimensions: 5.1x8.4
Den
- Features: Built-In Shelving, Ceiling Fan(s), Central Vacuum
- Level: First
- Area: 159.98 Square Feet
- Dimensions: 14.4x11.11
Dinette
- Features: Central Vacuum
- Level: First
- Area: 164.02 Square Feet
- Dimensions: 11.8x13.9
Dining room
- Features: Central Vacuum
- Level: First
- Area: 268.47 Square Feet
- Dimensions: 17.1x15.7
Family room
- Features: Ceiling Fan(s), Central Vacuum
- Level: First
- Area: 257.48 Square Feet
- Dimensions: 16.4x15.7
Kitchen
- Features: Bar, Breakfast Bar, Central Vacuum, Pantry, Kitchen Island, Built-in Features
- Level: First
- Area: 305.22 Square Feet
- Dimensions: 15.11x20.2
Laundry
- Features: Central Vacuum, Sink - Pedestal
- Level: First
- Area: 45.1 Square Feet
- Dimensions: 5.5x8.2
Living room
- Features: Ceiling Fan(s), Central Vacuum
- Level: First
- Area: 167.04 Square Feet
- Dimensions: 11.6x14.4
Heating
- Central, Zoned
Cooling
- Central Air, Zoned
Appliances
- Included: Oven, Cooktop, Dishwasher, Disposal, Dryer, Ice Maker, Microwave, Refrigerator, Washer
- Laundry: Inside, Laundry Room
Features
- Built-in Features, Ceiling Fan(s), Central Vacuum, Crown Molding, Eating Space In Kitchen, High Ceilings, Living Room/Dining Room Combo, Primary Bedroom Main Floor, Solid Wood Cabinets, Stone Counters, Thermostat, Tray Ceiling(s), Walk-In Closet(s)
- Flooring: Carpet, Ceramic Tile, Vinyl
- Doors: Sliding Doors
- Windows: Window Treatments
- Has fireplace: No
Interior area
- Total structure area: 4,002
- Total interior livable area: 3,226 sqft
Video & virtual tour
Property
Parking
- Total spaces: 3
- Parking features: Garage Door Opener, Guest, Oversized, Split Garage
- Attached garage spaces: 3
Features
- Levels: Two
- Stories: 2
- Patio & porch: Enclosed, Rear Porch, Screened
- Exterior features: Irrigation System, Rain Gutters, Sidewalk
- Has view: Yes
- View description: Trees/Woods, Water, Canal, Pond
- Has water view: Yes
- Water view: Water,Canal,Pond
- Waterfront features: Canal Front
Lot
- Size: 10,502 Square Feet
- Features: Drainage Canal, Landscaped
- Residential vegetation: Mature Landscaping, Trees/Landscaped
Details
- Parcel number: 1926010080003000140
- Zoning: MPUD
- Special conditions: None
Construction
Type & style
- Home type: SingleFamily
- Architectural style: Contemporary
- Property subtype: Single Family Residence
Materials
- Block, Stucco
- Foundation: Slab
- Roof: Shingle
Condition
- New construction: No
- Year built: 2007
Details
- Builder model: Strathmore II
- Builder name: Southern Craft
Utilities & green energy
- Sewer: Public Sewer
- Water: Public
- Utilities for property: BB/HS Internet Available, Cable Available, Electricity Connected, Public, Sewer Connected, Street Lights, Water Connected
Community & HOA
Community
- Features: Park, Playground, Sidewalks
- Subdivision: QUAIL WOODS PH 01
HOA
- Has HOA: Yes
- Amenities included: Gated, Park, Playground, Trail(s)
- Services included: Cable TV, Internet, Private Road
- HOA fee: $217 monthly
- HOA name: Home River Group
- HOA phone: 813-993-4000
- Pet fee: $0 monthly
Location
- Region: Wesley Chapel
Financial & listing details
- Price per square foot: $191/sqft
- Tax assessed value: $587,092
- Annual tax amount: $9,201
- Date on market: 11/6/2025
- Cumulative days on market: 139 days
- Listing terms: Cash,Conventional,FHA,USDA Loan,VA Loan
- Ownership: Fee Simple
- Total actual rent: 0
- Electric utility on property: Yes
- Road surface type: Paved