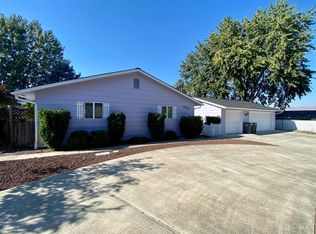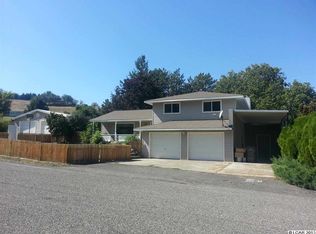Sold
$360,000
2732 26th St, Clarkston, WA 99403
3beds
1baths
1,404sqft
Single Family Residence
Built in 1973
0.32 Acres Lot
$357,700 Zestimate®
$256/sqft
$1,760 Estimated rent
Home value
$357,700
Estimated sales range
Not available
$1,760/mo
Zestimate® history
Loading...
Owner options
Explore your selling options
What's special
Welcome Home! This charming residence features three spacious bedrooms and a full bathroom with a double vanity—truly a must-see! Enjoy brand new luxury vinyl plank (LVP) flooring throughout, fresh interior paint, and a cozy new wood-burning fireplace. The exterior has been impressively updated, showcasing new paint and shutters, a brand-new roof, and a recently added outdoor storage shed. The newly expanded patio is perfect for entertaining guests. You'll love the expansive yard on this large lot, which also includes RV parking. With too many updates to list, this home is a true gem nestled in the desirable Clarkston Heights. Don't miss your chance to see it!
Zillow last checked: 8 hours ago
Listing updated: January 28, 2025 at 11:51am
Listed by:
Kylee Maccracken 253-880-2396,
exp Realty, LLC
Bought with:
Wendy Elliot
Century 21 Price Right
Source: IMLS,MLS#: 98924320
Facts & features
Interior
Bedrooms & bathrooms
- Bedrooms: 3
- Bathrooms: 1
- Main level bathrooms: 1
- Main level bedrooms: 3
Primary bedroom
- Level: Main
Bedroom 2
- Level: Main
Bedroom 3
- Level: Main
Heating
- Forced Air, Natural Gas
Cooling
- Central Air
Appliances
- Included: Gas Water Heater, Dishwasher, Oven/Range Built-In, Refrigerator
Features
- Bed-Master Main Level, Den/Office, Family Room, Double Vanity, Pantry, Laminate Counters, Number of Baths Main Level: 1
- Has basement: No
- Has fireplace: Yes
- Fireplace features: Wood Burning Stove
Interior area
- Total structure area: 1,404
- Total interior livable area: 1,404 sqft
- Finished area above ground: 1,404
- Finished area below ground: 0
Property
Parking
- Total spaces: 1
- Parking features: Attached, Driveway
- Attached garage spaces: 1
- Has uncovered spaces: Yes
Features
- Levels: One
- Fencing: Metal,Wood
Lot
- Size: 0.32 Acres
- Dimensions: 140 x 100
- Features: 10000 SF - .49 AC, Garden, Drip Sprinkler System, Full Sprinkler System
Details
- Additional structures: Shed(s)
- Parcel number: 11320019600000000
Construction
Type & style
- Home type: SingleFamily
- Property subtype: Single Family Residence
Materials
- Wood Siding
- Foundation: Crawl Space
- Roof: Composition
Condition
- Year built: 1973
Utilities & green energy
- Sewer: Septic Tank
- Water: Public
- Utilities for property: Cable Connected
Community & neighborhood
Location
- Region: Clarkston
Other
Other facts
- Listing terms: Cash,Conventional,FHA,VA Loan
- Ownership: Fee Simple
Price history
Price history is unavailable.
Public tax history
| Year | Property taxes | Tax assessment |
|---|---|---|
| 2023 | $3,119 +92.2% | $299,000 +104.1% |
| 2022 | $1,623 +0.3% | $146,500 |
| 2021 | $1,617 +4.7% | $146,500 |
Find assessor info on the county website
Neighborhood: 99403
Nearby schools
GreatSchools rating
- 5/10Heights Elementary SchoolGrades: K-6Distance: 1.2 mi
- 6/10Lincoln Middle SchoolGrades: 7-8Distance: 1.1 mi
- 5/10Charles Francis Adams High SchoolGrades: 9-12Distance: 3.3 mi
Schools provided by the listing agent
- Elementary: Heights (Clarkston)
- Middle: Lincoln (Clarkston)
- High: Clarkston
- District: Clarkston
Source: IMLS. This data may not be complete. We recommend contacting the local school district to confirm school assignments for this home.

Get pre-qualified for a loan
At Zillow Home Loans, we can pre-qualify you in as little as 5 minutes with no impact to your credit score.An equal housing lender. NMLS #10287.

