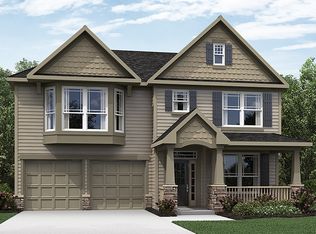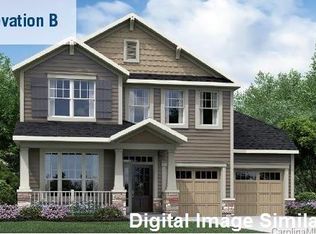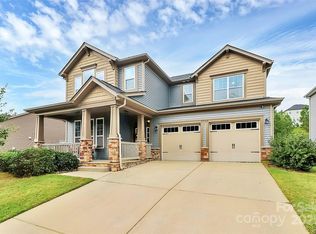Closed
$569,000
2732 Berkhamstead Cir, Concord, NC 28027
4beds
2,920sqft
Single Family Residence
Built in 2018
0.18 Acres Lot
$572,700 Zestimate®
$195/sqft
$2,939 Estimated rent
Home value
$572,700
$533,000 - $613,000
$2,939/mo
Zestimate® history
Loading...
Owner options
Explore your selling options
What's special
This beautifully maintained single-family home offers just over 2,900 sq. ft of thoughtfully designed living space. The main level boasts a dedicated office alongside a flex room ready to be a playroom, hobby space, or dining room. The open-concept kitchen features a large island, gas cooktop and butler's pantry. The kitchen flows into a spacious living room complete with a cozy gas fireplace and an extended dining area overlooking the backyard—ideal for entertaining or casual family dinners. Upstairs, you'll find four generously sized bedrooms, including a peaceful primary suite, an en suite guest room plus a versatile loft space—great for a game room or creative zone. Step outside to a large, flat, fully fenced backyard—plenty of room to play, garden, or simply relax. Located in a sidewalk-lined neighborhood with a community pool and zoned for highly rated schools, this home truly checks every box for comfort, convenience, and lifestyle.
Zillow last checked: 8 hours ago
Listing updated: July 16, 2025 at 06:35am
Listing Provided by:
Allison Grant allison@charlottesagent.com,
Realty One Group Revolution
Bought with:
Amy Clovis
EXP Realty LLC Mooresville
Source: Canopy MLS as distributed by MLS GRID,MLS#: 4269666
Facts & features
Interior
Bedrooms & bathrooms
- Bedrooms: 4
- Bathrooms: 4
- Full bathrooms: 3
- 1/2 bathrooms: 1
Primary bedroom
- Level: Upper
Bedroom s
- Level: Upper
Bedroom s
- Level: Upper
Bedroom s
- Level: Upper
Bathroom full
- Level: Upper
Bathroom full
- Level: Upper
Bathroom half
- Level: Main
Bathroom full
- Level: Upper
Flex space
- Level: Main
Kitchen
- Level: Main
Laundry
- Level: Upper
Living room
- Level: Main
Loft
- Level: Upper
Office
- Level: Main
Heating
- Forced Air, Natural Gas
Cooling
- Central Air
Appliances
- Included: Dishwasher, Disposal, Electric Oven, Gas Cooktop, Microwave
- Laundry: Laundry Room, Upper Level
Features
- Soaking Tub, Kitchen Island, Open Floorplan, Walk-In Closet(s)
- Flooring: Carpet, Tile, Vinyl
- Has basement: No
- Attic: Pull Down Stairs
- Fireplace features: Family Room, Gas Log
Interior area
- Total structure area: 2,920
- Total interior livable area: 2,920 sqft
- Finished area above ground: 2,920
- Finished area below ground: 0
Property
Parking
- Total spaces: 2
- Parking features: Attached Garage, Garage Door Opener, Garage on Main Level
- Attached garage spaces: 2
Features
- Levels: Two
- Stories: 2
- Patio & porch: Patio
- Pool features: Community
- Fencing: Back Yard
Lot
- Size: 0.18 Acres
Details
- Parcel number: 46729712050000
- Zoning: R8
- Special conditions: Standard
Construction
Type & style
- Home type: SingleFamily
- Property subtype: Single Family Residence
Materials
- Stone, Vinyl
- Foundation: Slab
Condition
- New construction: No
- Year built: 2018
Details
- Builder model: Rose
- Builder name: Mattamy
Utilities & green energy
- Sewer: Public Sewer
- Water: City
Community & neighborhood
Community
- Community features: Clubhouse, Sidewalks
Location
- Region: Concord
- Subdivision: Castlebrooke
HOA & financial
HOA
- Has HOA: Yes
- HOA fee: $204 quarterly
- Association name: Hawthorne Management
Other
Other facts
- Listing terms: Cash,Conventional,FHA,VA Loan
- Road surface type: Concrete, Paved
Price history
| Date | Event | Price |
|---|---|---|
| 7/15/2025 | Sold | $569,000$195/sqft |
Source: | ||
| 6/16/2025 | Pending sale | $569,000$195/sqft |
Source: | ||
| 6/14/2025 | Listed for sale | $569,000+51.7%$195/sqft |
Source: | ||
| 2/24/2020 | Sold | $375,000-0.2%$128/sqft |
Source: Public Record | ||
| 10/16/2019 | Listing removed | $375,718$129/sqft |
Source: Mattamy Homes | ||
Public tax history
| Year | Property taxes | Tax assessment |
|---|---|---|
| 2024 | $6,331 +22.3% | $557,540 +47.6% |
| 2023 | $5,175 +1.6% | $377,730 +1.6% |
| 2022 | $5,093 | $371,770 |
Find assessor info on the county website
Neighborhood: 28027
Nearby schools
GreatSchools rating
- 10/10W R Odell ElementaryGrades: 3-5Distance: 2 mi
- 10/10Harris Road MiddleGrades: 6-8Distance: 2.2 mi
- 6/10Northwest Cabarrus HighGrades: 9-12Distance: 4.9 mi
Schools provided by the listing agent
- Elementary: W.R. Odell
- Middle: Northwest Cabarrus
- High: Northwest Cabarrus
Source: Canopy MLS as distributed by MLS GRID. This data may not be complete. We recommend contacting the local school district to confirm school assignments for this home.
Get a cash offer in 3 minutes
Find out how much your home could sell for in as little as 3 minutes with a no-obligation cash offer.
Estimated market value
$572,700
Get a cash offer in 3 minutes
Find out how much your home could sell for in as little as 3 minutes with a no-obligation cash offer.
Estimated market value
$572,700


