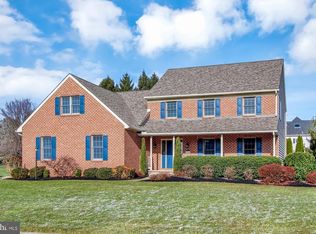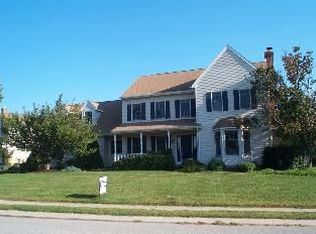This home is lovely! A gorgeous brick colonial in the Chestnut Run neighborhood. The eat-in kitchen was updated in 2019 with granite counter tops, an island with bar stool seating, a butler's pantry, and lots of cabinet and counter space. The kitchen flows openly into the sunken living room with a painted white brick fireplace. The home office can be accessed from the living room or the foyer, both through glass french doors. The formal dining room has hardwood flooring and crown molding. Upstairs you will find the owner's suite with a newly remodeled bathroom, boasting a freestanding, luxurious soaker tub, shower with subway tile, double vanity and updated ceramic tile flooring. The bedroom located above the garage has a private staircase, ideal for a nanny or in-laws. The walk-out finished basement is also well suited as in-law quarters or overnight guest accommodations with privacy and room to entertain. The whole house has been painted with appealing neutral colors. All of the bathrooms have been updated, the lighting has been updated, the roof was just replaced in 2018, many of the windows and doors have been replaced. Your multi-level deck can be accessed from your living room or kitchen and overlooks your beautifully fenced, 15,000 gallon heated in-ground pool, with stamped concrete. There is a 30 x 60 level lot, perfect for a volley ball net and yard games. The opposite side of the pool has a fire pit for cooler evening entertaining. A private oasis on a tree-lined lot! Professional photos are coming on Friday, August 27th.
This property is off market, which means it's not currently listed for sale or rent on Zillow. This may be different from what's available on other websites or public sources.


