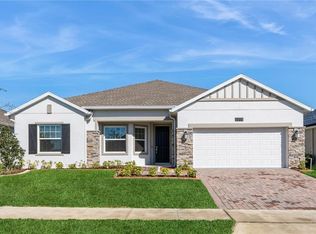Sold for $575,000 on 04/30/25
$575,000
2732 Norway Maple Ct, Ocoee, FL 34761
4beds
2,632sqft
Single Family Residence
Built in 2021
7,800 Square Feet Lot
$566,000 Zestimate®
$218/sqft
$2,923 Estimated rent
Home value
$566,000
$515,000 - $617,000
$2,923/mo
Zestimate® history
Loading...
Owner options
Explore your selling options
What's special
Welcome to your dream home in Arden Park, perfectly situated next to a cul-de-sac with serene lake view in front. This beautifully upgraded NextGen home offers flexibility, modern conveniences, and luxury touches throughout. With $70,000 in upgrades, this home includes paid-off solar panels to be paid at closing, a water softener, EV charger, and smart features in the foyer and garage. The open-concept living space boasts LVP flooring throughout (except kitchenette, bathrooms, and laundry room), tray ceilings, and a gourmet kitchen with upgraded stainless steel appliances and a touch technology faucet. Additional perks include garage storage racks, rain gutters, and in-wall pest control for low-maintenance living. Don’t miss this opportunity to own a move-in-ready, energy-efficient home with rental income opportunity with an in-law suite with private entry.
Zillow last checked: 8 hours ago
Listing updated: May 01, 2025 at 09:03am
Listing Provided by:
Brian Betancourth 407-257-7388,
KELLER WILLIAMS WINTER PARK 407-545-6430
Bought with:
Guanhua Zhang, 3441998
KN PREMIER REALTY, INC
Source: Stellar MLS,MLS#: O6292287 Originating MLS: Orlando Regional
Originating MLS: Orlando Regional

Facts & features
Interior
Bedrooms & bathrooms
- Bedrooms: 4
- Bathrooms: 3
- Full bathrooms: 3
Primary bedroom
- Features: En Suite Bathroom, Walk-In Closet(s)
- Level: First
- Area: 196 Square Feet
- Dimensions: 14x14
Bedroom 2
- Features: Built-in Closet
- Level: First
- Area: 110 Square Feet
- Dimensions: 11x10
Bedroom 3
- Features: Built-in Closet
- Level: First
- Area: 110 Square Feet
- Dimensions: 10x11
Family room
- Level: First
- Area: 224 Square Feet
- Dimensions: 16x14
Kitchen
- Level: First
- Area: 198 Square Feet
- Dimensions: 11x18
Living room
- Level: First
- Area: 154 Square Feet
- Dimensions: 11x14
Heating
- Electric, Solar
Cooling
- Central Air
Appliances
- Included: Dishwasher, Disposal, Electric Water Heater, Microwave, Range, Refrigerator, Water Softener
- Laundry: Electric Dryer Hookup, Laundry Room, Washer Hookup
Features
- Ceiling Fan(s), High Ceilings, In Wall Pest System, Open Floorplan, Pest Guard System, Smart Home, Stone Counters, Thermostat, Tray Ceiling(s), Walk-In Closet(s), In-Law Floorplan
- Flooring: Luxury Vinyl, Tile
- Windows: Blinds, Double Pane Windows, ENERGY STAR Qualified Windows, Window Treatments
- Has fireplace: No
Interior area
- Total structure area: 3,360
- Total interior livable area: 2,632 sqft
Property
Parking
- Total spaces: 2
- Parking features: Driveway, Electric Vehicle Charging Station(s), Garage Door Opener
- Attached garage spaces: 2
- Has uncovered spaces: Yes
Features
- Levels: One
- Stories: 1
- Patio & porch: Front Porch, Rear Porch
- Exterior features: Irrigation System, Lighting, Rain Gutters, Sidewalk
- Has view: Yes
- View description: Lake
- Has water view: Yes
- Water view: Lake
- Waterfront features: Lake
- Body of water: LAKE SIMS
Lot
- Size: 7,800 sqft
Details
- Parcel number: 332128001002740
- Zoning: PUD-LD
- Special conditions: None
Construction
Type & style
- Home type: SingleFamily
- Property subtype: Single Family Residence
Materials
- Block
- Foundation: Slab
- Roof: Shingle
Condition
- Completed
- New construction: No
- Year built: 2021
Utilities & green energy
- Electric: Photovoltaics Seller Owned
- Sewer: Public Sewer
- Water: Public
- Utilities for property: Cable Available, Electricity Available, Fiber Optics, Sewer Connected, Solar, Water Available
Green energy
- Energy generation: Solar
Community & neighborhood
Security
- Security features: Gated Community
Community
- Community features: Lake, Clubhouse, Deed Restrictions, Fitness Center, Gated Community - No Guard, Park, Playground, Pool, Sidewalks
Location
- Region: Ocoee
- Subdivision: ARDEN PARK NORTH PH 4
HOA & financial
HOA
- Has HOA: Yes
- HOA fee: $177 monthly
- Association name: Michael Hatton
- Association phone: 407-614-8403
Other fees
- Pet fee: $0 monthly
Other financial information
- Total actual rent: 0
Other
Other facts
- Listing terms: Cash,Conventional,VA Loan
- Ownership: Fee Simple
- Road surface type: Asphalt
Price history
| Date | Event | Price |
|---|---|---|
| 4/30/2025 | Sold | $575,000-3.4%$218/sqft |
Source: | ||
| 4/8/2025 | Pending sale | $595,000$226/sqft |
Source: | ||
| 3/22/2025 | Listed for sale | $595,000+44.4%$226/sqft |
Source: | ||
| 8/4/2021 | Sold | $412,000$157/sqft |
Source: Public Record | ||
Public tax history
| Year | Property taxes | Tax assessment |
|---|---|---|
| 2024 | $6,139 +3.4% | $384,554 +3% |
| 2023 | $5,937 +3.1% | $373,353 +3% |
| 2022 | $5,759 +252.6% | $362,479 +302.8% |
Find assessor info on the county website
Neighborhood: 34761
Nearby schools
GreatSchools rating
- 7/10Prairie Lake ElementaryGrades: PK-5Distance: 1.7 mi
- 5/10Ocoee Middle SchoolGrades: 6-8Distance: 3.5 mi
- 3/10Ocoee High SchoolGrades: 9-12Distance: 2.2 mi
Schools provided by the listing agent
- Elementary: Prairie Lake Elementary
- Middle: Ocoee Middle
- High: Ocoee High
Source: Stellar MLS. This data may not be complete. We recommend contacting the local school district to confirm school assignments for this home.
Get a cash offer in 3 minutes
Find out how much your home could sell for in as little as 3 minutes with a no-obligation cash offer.
Estimated market value
$566,000
Get a cash offer in 3 minutes
Find out how much your home could sell for in as little as 3 minutes with a no-obligation cash offer.
Estimated market value
$566,000
