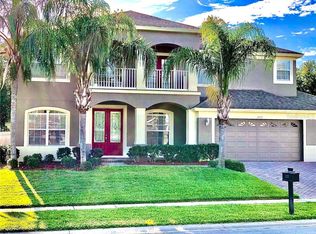Temporarily off market due to construction. Will be back on 5-25-2020. Beautiful Westyn Bay Pool Home. Excellent condition! Home features crown moldings, marble, tile and wood flooring, tray ceilings and 2 bonus rooms. 4th bedroom was changed to an office in the master suite. Large lot with vinyl privacy fencing, irrigation system and mature landscaping. The spacious kitchen has Corian countertops, breakfast bar, dinette, butler pantry, island, beautiful cabinetry with crown moldings. Master Bathroom features marble countertops, garden tub with jets, Separate Vanities, Walk-in Shower and his and her walk-in closets. Large master suite has tray ceilings, crown molding, laminate flooring and an office. In ground screened pool to enjoy the hot summer days or relax under the covered lanai area. Westyn Bay features: 24 Hour Manned Gate, Clubhouse, Resort style community pool, playgrounds, splash fountain, 2 tennis courts, 2 basketball courts, Baseball Diamond, 2 soccer fields, beach volleyball and great walking/biking trails and a dock on Lake Apopka. Folks you don't want to miss this one!! The ceiling fans in the master bath and the downstairs "man cave" will be replaced with light fixtures. The sellers are adding french doors and coverting the down stairs office back into a 4th bedroom.
This property is off market, which means it's not currently listed for sale or rent on Zillow. This may be different from what's available on other websites or public sources.
