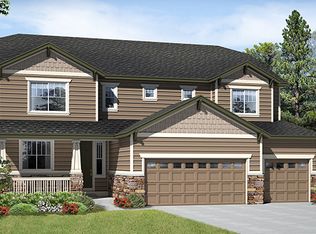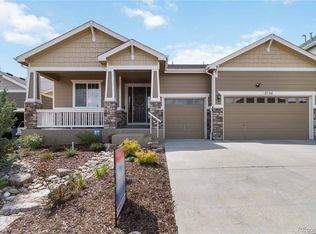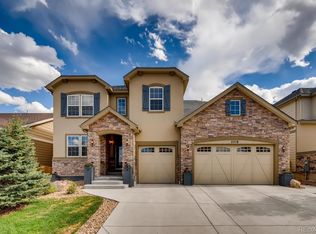Beautiful ranch home w/main floor master. ***IN light of the COVID-19 Situation..Buyer would like to limit showings to the property....so, please make sure this is a good fit via online photos and/or conversation with you agent if you have one. This home is conveniently located in the Meadows and backs to beautiful open space. This 4 bed/3bath home built in 2015 w/top of the line finishes has been meticulously maintained by original owners! The chef's kitchen has granite countertops, high-end cabinets and fantastic walk-in pantry for additional storage. The open floor plan is perfect for entertaining! The professionally landscaped back patio w/custom built-in fire pit and amazing views provides you with additional space to enjoy. The family room and extensive space in basement gives you and your family room to roam. If you work from home, it is wired with 6 network drops of CAT5E network cable for gigabit (1000 Mbps) internet speed and 2 office areas. This home is in perfect move in condition. The owners and agents are following all the protocol mandated by the State of Colorado for protections to the public for Covid-19. Please abide by these same rules and sanitize your hands upon arriving, departing and wipe any surface you touch. Thank you!!
This property is off market, which means it's not currently listed for sale or rent on Zillow. This may be different from what's available on other websites or public sources.


