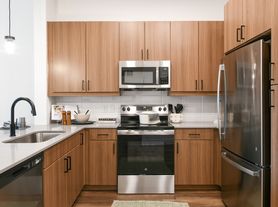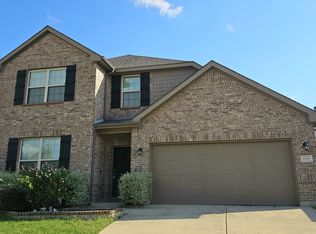SHORT TERM LEASE OPTIONS AVAILABLE! Welcome to this beautifully maintained home offering an open layout with luxury vinyl plank flooring, fresh neutral paint, crown molding, plantation shutters throughout and a recently updated kitchen. Enjoy a spacious family room with a soaring stone fireplace and tons of natural light. The private study and formal dining room sit just off the foyer. The primary suite boasts a tray ceiling, spa-like bath with split vanities, oversized shower, jetted tub, and walk-in closet. Upstairs are 3 bedrooms, 2 full baths, a game room, and a fully equipped media room with bonus attic storage! Outside relax under the extended covered patio with ceiling fan, and built-in seating all surrounded by lush landscaping and a beautiful Zoysia lawn. Major updates include: 2024 roof & gutters, 2 new HVAC units, tankless water heaters, water softener, 8-ft fence, and more! The home sits across from a Corps of Engineers greenbelt and is close to Trophy Club's Independence Park with a pool and splash pad, as well as the Trophy Club Dog Park! This is a special property that's fully move-in ready.
No Smoking. Tenant pays all utilities and lawn service. Short-term lease options available.
House for rent
$5,200/mo
2732 Waverley Dr, Trophy Club, TX 76262
4beds
3,562sqft
Price may not include required fees and charges.
Single family residence
Available now
Small dogs OK
Central air
In unit laundry
Attached garage parking
What's special
Soaring stone fireplaceFresh neutral paintTons of natural lightExtended covered patioFormal dining roomSpacious family roomRecently updated kitchen
- 8 days |
- -- |
- -- |
Travel times
Looking to buy when your lease ends?
Consider a first-time homebuyer savings account designed to grow your down payment with up to a 6% match & a competitive APY.
Facts & features
Interior
Bedrooms & bathrooms
- Bedrooms: 4
- Bathrooms: 4
- Full bathrooms: 4
Cooling
- Central Air
Appliances
- Included: Dryer, Microwave, Refrigerator, Washer
- Laundry: In Unit
Features
- Walk In Closet
- Flooring: Carpet, Hardwood, Tile
Interior area
- Total interior livable area: 3,562 sqft
Property
Parking
- Parking features: Attached
- Has attached garage: Yes
- Details: Contact manager
Features
- Exterior features: No Utilities included in rent, Walk In Closet
Details
- Parcel number: R583658
Construction
Type & style
- Home type: SingleFamily
- Property subtype: Single Family Residence
Community & HOA
Location
- Region: Trophy Club
Financial & listing details
- Lease term: 6 Month
Price history
| Date | Event | Price |
|---|---|---|
| 11/8/2025 | Listed for rent | $5,200-5.5%$1/sqft |
Source: Zillow Rentals | ||
| 7/8/2025 | Listing removed | $5,500$2/sqft |
Source: Zillow Rentals | ||
| 6/30/2025 | Listed for rent | $5,500$2/sqft |
Source: Zillow Rentals | ||
| 6/27/2025 | Sold | -- |
Source: NTREIS #20949659 | ||
| 6/10/2025 | Pending sale | $879,900$247/sqft |
Source: NTREIS #20949659 | ||

