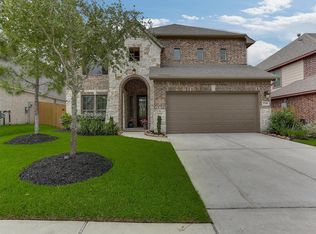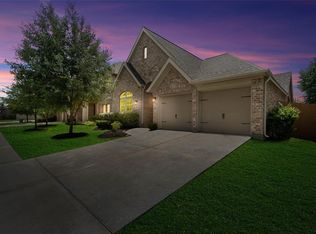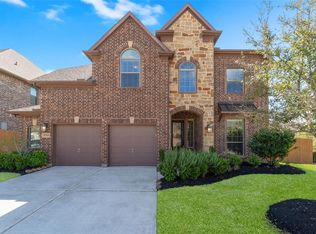Gorgeous like new Perry home at near the front of Harmony community in Spring! Exquisite formal dining with tile throughout and carpet in all bedrooms. Enjoy working from home or relaxing in your own private study. All bedrooms down including the Master with it's own private suite and large walk-in closet. Entertain in your open concept living room and dining room combo adjacent to the open gourmet kitchen and beautiful granite island countertop. Lots of natural lighting in your living/dining combo and kitchen. Forgot your garage door opener? No worries here since your garage is wired for easy access! Hurry cause this home won't last long!
This property is off market, which means it's not currently listed for sale or rent on Zillow. This may be different from what's available on other websites or public sources.


