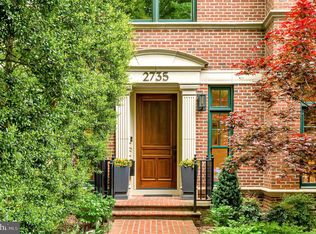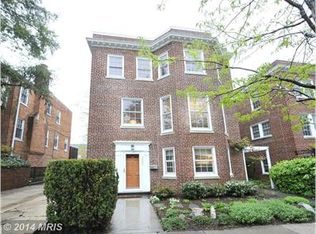This is an incredible 8200 square foot townhome with - 2 car garage and 3 additional parking spaces. There is a commercial grade elevator takes you from the lower level to an incredible roof terrace with views. The owners suite is an entire floor ( 2000 square feet) with two luxury baths , soaking tub ,steam shower and two large walk in closets - a large den /study/office with wet bar. 5 additional bedrooms all en suite , lower level has private back entrance and 2nd washer dryer - 3rd kitchen - large living room, The roof terrace is incredible with a full kitchen on the interior with wolf stove, subzero refrig and bath room. There are two separate sitting and eating areas with lighting and a green roof - the elevator drops you off on the same level. Please review floor plans online prior to an appointment . The seller has asked for no cosigners .
This property is off market, which means it's not currently listed for sale or rent on Zillow. This may be different from what's available on other websites or public sources.

