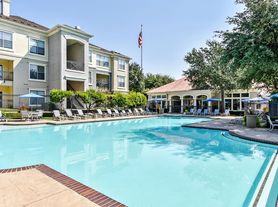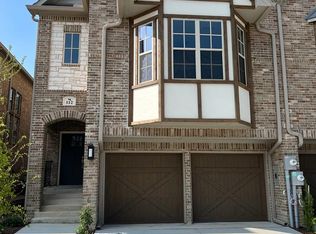Welcome home! This well-maintained 3-bed, 2-bath offers a bright, open layout with two living areas, formal and breakfast dining, and a split bedroom design for privacy. The kitchen features granite countertops, stainless steel appliances, and flows right into the main living space perfect for everyday living and entertaining. Enjoy a peaceful backyard with mature apricot and persimmon trees, plus a private alley entrance to the 2-car garage. The neighborhood offers an HOA pool and clubhouse, and you'll love the location walking distance to Rockbrook Elementary, close to parks, shopping, and dining, and just minutes from major highways and DFW Airport. Don't miss this one it's the perfect mix of comfort, style, and convenience!
1 Year Plus, All utilities are the tenant's responsibility.
House for rent
$2,800/mo
2733 Club Ridge Dr, Lewisville, TX 75067
4beds
2,113sqft
Price may not include required fees and charges.
Single family residence
Available now
No pets
Central air
Hookups laundry
Attached garage parking
-- Heating
What's special
Peaceful backyardSplit bedroom designStainless steel appliancesFormal and breakfast diningKitchen features granite countertopsBright open layout
- 9 days
- on Zillow |
- -- |
- -- |
Travel times
Looking to buy when your lease ends?
Consider a first-time homebuyer savings account designed to grow your down payment with up to a 6% match & 4.15% APY.
Facts & features
Interior
Bedrooms & bathrooms
- Bedrooms: 4
- Bathrooms: 2
- Full bathrooms: 2
Cooling
- Central Air
Appliances
- Included: Dishwasher, Microwave, Oven, WD Hookup
- Laundry: Hookups
Features
- WD Hookup
Interior area
- Total interior livable area: 2,113 sqft
Property
Parking
- Parking features: Attached
- Has attached garage: Yes
- Details: Contact manager
Details
- Parcel number: R188252
Construction
Type & style
- Home type: SingleFamily
- Property subtype: Single Family Residence
Community & HOA
Location
- Region: Lewisville
Financial & listing details
- Lease term: 1 Year
Price history
| Date | Event | Price |
|---|---|---|
| 8/22/2025 | Listed for rent | $2,800$1/sqft |
Source: Zillow Rentals | ||
| 8/8/2025 | Sold | -- |
Source: NTREIS #20954521 | ||
| 6/13/2025 | Pending sale | $450,000$213/sqft |
Source: NTREIS #20954521 | ||
| 6/6/2025 | Listed for sale | $450,000+36.4%$213/sqft |
Source: NTREIS #20954521 | ||
| 11/7/2018 | Listing removed | $330,000$156/sqft |
Source: RE/MAX DFW Associates #13957394 | ||

