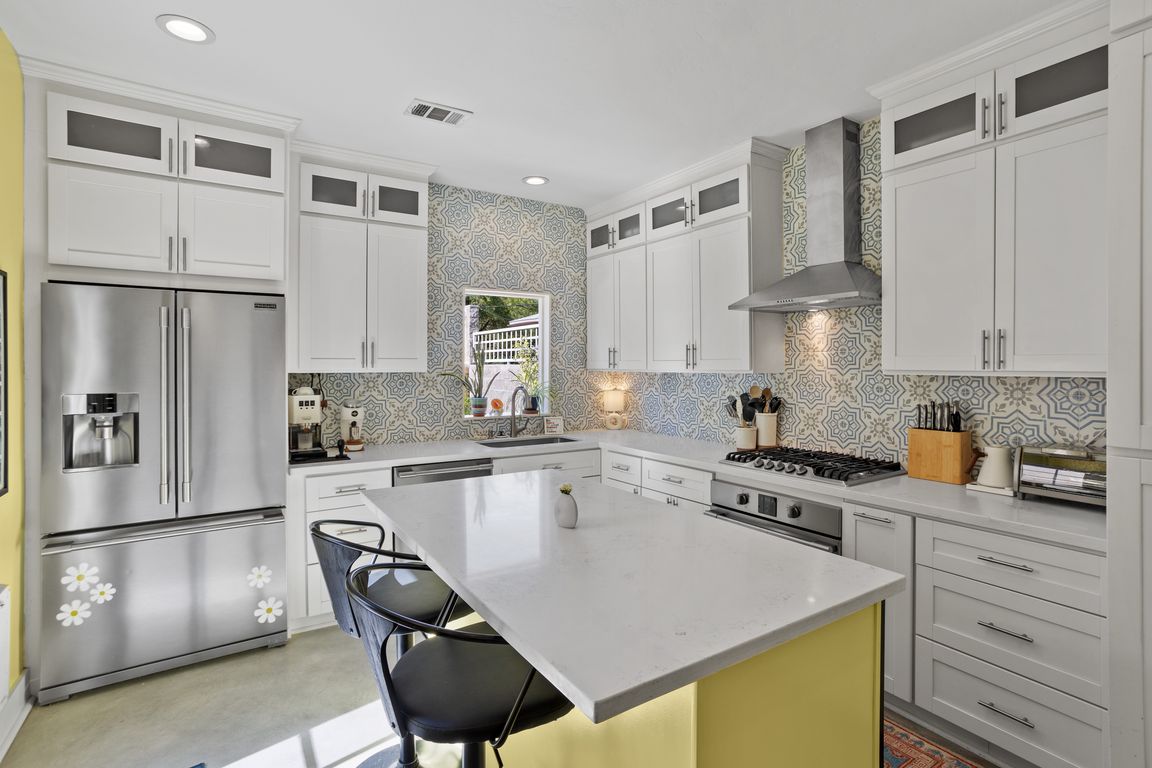
For salePrice cut: $15.1K (12/3)
$699,900
3beds
1,539sqft
2733 E 6th St, Tucson, AZ 85716
3beds
1,539sqft
Single family residence
Built in 1928
6,534 sqft
2 Garage spaces
$455 price/sqft
What's special
Sparkling poolSpanish mission-style homeRemodeled kitchenUpdated bathroomsDistinctive architectural touchesOriginal hardwood floorsBackyard oasis
****RANGE PRICED**** Now accepting offers from $699,900 to $714,900. Experience the allure of historic Tucson living with this beautifully upgraded Spanish Mission-style home, located in the heart of the city's cherished Sam Hughes historic district. Built in the 1920s, this residence captures the charm of a bygone era with its original ...
- 221 days |
- 1,358 |
- 73 |
Source: MLS of Southern Arizona,MLS#: 22511894
Travel times
Living Room
Kitchen
Primary Bedroom
Zillow last checked: 8 hours ago
Listing updated: December 03, 2025 at 12:44am
Listed by:
Adam Christopher Kraft 520-645-9030,
Keller Williams Southern Arizona,
Garret Gebhart 520-201-7001
Source: MLS of Southern Arizona,MLS#: 22511894
Facts & features
Interior
Bedrooms & bathrooms
- Bedrooms: 3
- Bathrooms: 2
- Full bathrooms: 2
Rooms
- Room types: None
Primary bathroom
- Features: 2 Primary Baths, Exhaust Fan, Shower & Tub
Dining room
- Features: Dining Area
Heating
- Forced Air, Natural Gas
Cooling
- Central Air
Appliances
- Included: Dishwasher, Disposal, Exhaust Fan, Gas Oven, Gas Range, Microwave, Refrigerator, Water Heater: ENERGY STAR Qualified Water Heater
- Laundry: In Kitchen, Laundry Closet
Features
- Ceiling Fan(s), Split Bedroom Plan, Smart Panel, Family Room
- Flooring: Ceramic Tile, Wood
- Windows: Window Covering: Stay
- Has basement: No
- Number of fireplaces: 1
- Fireplace features: Gas, Family Room
Interior area
- Total structure area: 1,539
- Total interior livable area: 1,539 sqft
Video & virtual tour
Property
Parking
- Total spaces: 2
- Parking features: No RV Parking, Detached, No Driveway
- Garage spaces: 2
- Details: RV Parking: None, Garage/Carport Features: 3 Total Park Spaces
Accessibility
- Accessibility features: None
Features
- Levels: One
- Stories: 1
- Patio & porch: Patio
- Exterior features: Fountain
- Has private pool: Yes
- Pool features: Heated, Salt Water, Conventional
- Spa features: None
- Fencing: Block,Pvc Pool Fence
- Has view: Yes
- View description: Mountain(s)
Lot
- Size: 6,534 Square Feet
- Dimensions: 54 x 132 x 55 x 132
- Features: Adjacent to Alley, East/West Exposure, Subdivided, Landscape - Front: Shrubs, Trees, Landscape - Rear: Desert Plantings, Shrubs, Trees
Details
- Parcel number: 125071380
- Zoning: R1
- Special conditions: Standard
Construction
Type & style
- Home type: SingleFamily
- Architectural style: Spanish
- Property subtype: Single Family Residence
Materials
- Masonry Stucco
- Roof: Combo
Condition
- Existing
- New construction: No
- Year built: 1928
Utilities & green energy
- Electric: Tep
- Gas: Natural
- Water: Public
- Utilities for property: Cable Connected, Sewer Connected
Community & HOA
Community
- Features: None
- Security: Alarm Installed, Alarm System
- Subdivision: Fairmount Addition
HOA
- Has HOA: No
- Amenities included: None
- Services included: None
Location
- Region: Tucson
Financial & listing details
- Price per square foot: $455/sqft
- Tax assessed value: $441,638
- Annual tax amount: $4,036
- Price range: $699.9K - $699.9K
- Date on market: 4/30/2025
- Cumulative days on market: 194 days
- Listing terms: Cash,Conventional,FHA,VA
- Ownership: Fee (Simple)
- Ownership type: Sole Proprietor
- Road surface type: Paved