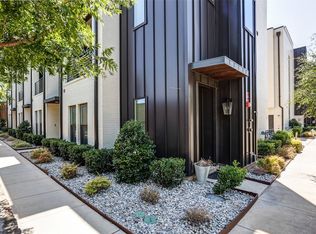Sold on 07/19/24
Price Unknown
2733 Merrimac St APT 103, Fort Worth, TX 76107
2beds
1,918sqft
Single Family Residence
Built in 2018
0.53 Acres Lot
$489,200 Zestimate®
$--/sqft
$3,399 Estimated rent
Home value
$489,200
$450,000 - $533,000
$3,399/mo
Zestimate® history
Loading...
Owner options
Explore your selling options
What's special
Embrace the convenience, modern luxury, and ease of living that 2733 Merrimac offers. Located in the heart of Linwood, this exceptional condo offers a prime location within walking distance to the vibrant Cultural District with its array of entertainment, shopping, and dining. Step inside and discover an open floor plan encompassing the living, kitchen, and dining area. With just under 1900 sq ft, this well-designed layout features 2 bedrooms and 2 and one-half baths with a dedicated office that can easily be a 3rd bdrm. The primary suite boasts a huge luxurious spa-like bathroom and oversized closet. The 2nd story covered balcony is the perfect place to relax after a long day. Enjoy rooftop views of all the FW 4th of July fireworks!
Zillow last checked: 8 hours ago
Listing updated: June 19, 2025 at 06:22pm
Listed by:
Ted Olsen 0613466 805-252-2299,
Compass RE Texas, LLC 214-814-8100,
Ida Duwe Olsen 0527824 817-723-5166,
Compass RE Texas, LLC
Bought with:
Dane Steinhagen
Compass RE Texas, LLC
Source: NTREIS,MLS#: 20632323
Facts & features
Interior
Bedrooms & bathrooms
- Bedrooms: 2
- Bathrooms: 3
- Full bathrooms: 2
- 1/2 bathrooms: 1
Primary bedroom
- Features: Closet Cabinetry, Dual Sinks, En Suite Bathroom, Walk-In Closet(s)
- Level: Third
- Dimensions: 12 x 17
Bedroom
- Features: Closet Cabinetry, Walk-In Closet(s)
- Level: First
- Dimensions: 11 x 12
Primary bathroom
- Features: Built-in Features, Closet Cabinetry, Dual Sinks, En Suite Bathroom, Garden Tub/Roman Tub, Solid Surface Counters
- Level: Third
- Dimensions: 8 x 21
Dining room
- Features: Ceiling Fan(s)
- Level: Second
- Dimensions: 19 x 8
Other
- Features: Built-in Features, En Suite Bathroom, Solid Surface Counters
- Level: First
- Dimensions: 9 x 5
Kitchen
- Features: Eat-in Kitchen, Granite Counters, Kitchen Island, Pantry, Walk-In Pantry
- Level: Second
- Dimensions: 15 x 10
Laundry
- Features: Built-in Features, Closet
- Level: Third
- Dimensions: 6 x 1
Living room
- Features: Built-in Features
- Level: Second
- Dimensions: 19 x 15
Office
- Features: Built-in Features
- Level: Third
- Dimensions: 13 x 10
Heating
- Central, Natural Gas
Cooling
- Central Air, Ceiling Fan(s), Electric
Appliances
- Included: Some Gas Appliances, Built-In Refrigerator, Dishwasher, Electric Cooktop, Gas Cooktop, Disposal, Gas Water Heater, Microwave, Plumbed For Gas, Vented Exhaust Fan
- Laundry: Washer Hookup, Electric Dryer Hookup
Features
- Built-in Features, Chandelier, Decorative/Designer Lighting Fixtures, Double Vanity, Eat-in Kitchen, High Speed Internet, Kitchen Island, Other, Pantry, Cable TV, Walk-In Closet(s), Wired for Sound
- Flooring: Carpet, Ceramic Tile, Other, Wood
- Has basement: No
- Has fireplace: No
Interior area
- Total interior livable area: 1,918 sqft
Property
Parking
- Total spaces: 2
- Parking features: Door-Single, Garage
- Attached garage spaces: 2
Features
- Levels: Three Or More
- Stories: 3
- Patio & porch: Balcony, Covered
- Exterior features: Balcony, Private Yard, Rain Gutters, Storage
- Pool features: None
Lot
- Size: 0.53 Acres
- Features: Landscaped, Sprinkler System, Few Trees
Details
- Parcel number: 42485906
Construction
Type & style
- Home type: SingleFamily
- Architectural style: Contemporary/Modern
- Property subtype: Single Family Residence
Materials
- Brick
- Foundation: Slab
- Roof: Metal,Other
Condition
- Year built: 2018
Utilities & green energy
- Sewer: Public Sewer
- Water: Public
- Utilities for property: Natural Gas Available, Sewer Available, Separate Meters, Water Available, Cable Available
Green energy
- Energy efficient items: Appliances, HVAC, Insulation, Thermostat, Windows
- Water conservation: Water-Smart Landscaping
Community & neighborhood
Security
- Security features: Carbon Monoxide Detector(s), Fire Alarm, Firewall(s), Other, Smoke Detector(s)
Community
- Community features: Community Mailbox, Curbs, Sidewalks
Location
- Region: Fort Worth
- Subdivision: Merrimac Twnhms
HOA & financial
HOA
- Has HOA: Yes
- HOA fee: $350 monthly
- Services included: All Facilities, Insurance, Maintenance Grounds, Trash, Water
- Association name: Merrimac Condo Assoc. HOA
- Association phone: 817-737-3377
Other
Other facts
- Listing terms: Cash,Conventional
Price history
| Date | Event | Price |
|---|---|---|
| 7/19/2024 | Sold | -- |
Source: NTREIS #20632323 | ||
| 6/17/2024 | Pending sale | $525,000$274/sqft |
Source: NTREIS #20632323 | ||
| 6/12/2024 | Contingent | $525,000$274/sqft |
Source: NTREIS #20632323 | ||
| 5/31/2024 | Listed for sale | $525,000$274/sqft |
Source: NTREIS #20632323 | ||
Public tax history
| Year | Property taxes | Tax assessment |
|---|---|---|
| 2024 | $7,798 +8.2% | $506,497 +7.4% |
| 2023 | $7,206 -13.5% | $471,392 +30.9% |
| 2022 | $8,333 -9.4% | $360,000 -4% |
Find assessor info on the county website
Neighborhood: Linwood
Nearby schools
GreatSchools rating
- 6/10North Hi Mount Elementary SchoolGrades: PK-5Distance: 1.1 mi
- 4/10Stripling Middle SchoolGrades: 6-8Distance: 1.6 mi
- 3/10Arlington Heights High SchoolGrades: 9-12Distance: 2.3 mi
Schools provided by the listing agent
- Elementary: N Hi Mt
- Middle: Stripling
- High: Arlngtnhts
- District: Fort Worth ISD
Source: NTREIS. This data may not be complete. We recommend contacting the local school district to confirm school assignments for this home.
Get a cash offer in 3 minutes
Find out how much your home could sell for in as little as 3 minutes with a no-obligation cash offer.
Estimated market value
$489,200
Get a cash offer in 3 minutes
Find out how much your home could sell for in as little as 3 minutes with a no-obligation cash offer.
Estimated market value
$489,200
