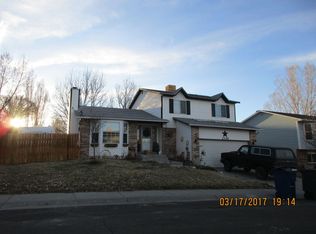Home located in desirable location. This home is just what you have been looking for. Freshly painted home with 4 bedrooms 2 full baths fully fenced back yard. Times a wasting don't miss out on this beautiful home. Roof is brand new. Deck on the back of house big enough for all your friends and family to enjoy an evening of Barbecuing and playing games. Professional Pictures coming.
This property is off market, which means it's not currently listed for sale or rent on Zillow. This may be different from what's available on other websites or public sources.

