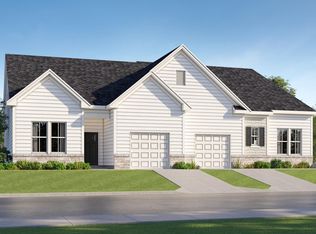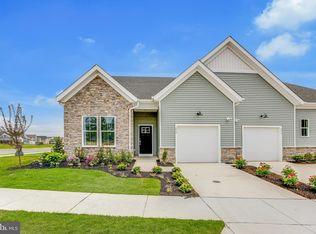Sold for $449,990 on 05/12/25
$449,990
2733 Tea Tree Ln, Middletown, DE 19709
3beds
2,096sqft
Single Family Residence
Built in 2025
-- sqft lot
$461,900 Zestimate®
$215/sqft
$-- Estimated rent
Home value
$461,900
$416,000 - $513,000
Not available
Zestimate® history
Loading...
Owner options
Explore your selling options
What's special
**𝐓𝐚𝐤𝐞 𝐚𝐝𝐯𝐚𝐧𝐭𝐚𝐠𝐞 𝐨𝐟 𝐚𝐦𝐚𝐳𝐢𝐧𝐠 𝐥𝐢𝐦𝐢𝐭𝐞𝐝-𝐭𝐢𝐦𝐞 𝐬𝐚𝐯𝐢𝐧𝐠𝐬 𝐝𝐮𝐫𝐢𝐧𝐠 𝐭𝐡𝐞 𝐍𝐞𝐰𝐍𝐎𝐖 𝐒𝐚𝐥𝐞𝐬 𝐄𝐯𝐞𝐧𝐭!**𝐅𝐈𝐍𝐀𝐋 𝐂𝐀𝐑𝐑𝐈𝐀𝐆𝐄 𝐇𝐎𝐌𝐄𝐒 𝐀𝐕𝐀𝐈𝐋𝐀𝐁𝐋𝐄 𝐀𝐓 𝐕𝐄𝐍𝐔𝐄 𝐀𝐓 𝐖𝐈𝐍𝐂𝐇𝐄𝐋𝐒𝐄𝐀!** Introducing The Beacon II, a stunning 3-bedroom, 3-bathroom carriage home that offers over 2,000 square feet of luxury and comfort. As you enter through the owner’s entry or the front door, you'll be greeted by a beautiful open-concept layout that combines spaciousness with a cozy feel. The front of the home features a guest room with an adjacent full bathroom, ideal for visitors or as a home office. The heart of the home boasts an oversized pantry and a gourmet kitchen equipped with quartz countertops, 42" cabinets, and stainless steel appliances, including a refrigerator. Wide plank flooring flows throughout the main living area, leading to a generous dining area and a great room with a vaulted ceiling and fireplace. Step outside to a delightful patio, perfect for enjoying sunrises and sunsets. The spacious primary suite is designed for both comfort and functionality, featuring a large walk-in closet and an en suite bathroom with luxurious quartz countertops. A convenient first-floor laundry room enhances daily living. Upstairs, you'll find a versatile guest suite complete with a loft, additional storage, and a bedroom with a full bath—perfect for guests or extra storage needs. This floorplan is ideal for those seeking a blend of luxury and practicality. About the Community: This vibrant 55+ 𝐚𝐜𝐭𝐢𝐯𝐞 𝐚𝐝𝐮𝐥𝐭 neighborhood is designed for your best life, offering everything you need to stay active, connected, and relaxed. The community will have a 5,400-square-foot clubhouse, pickleball and tennis courts, bocce, a sparkling swimming pool, a state-of-the-art fitness center, and more, there will be no shortage of activities to enjoy. Plus, with lawn care, snow removal, and trash and recycling included, you can spend your time doing what you love instead of worrying about upkeep! *Pictures of are model home at a nearby community and for representational purposes only. Please see New Home Consultant for details. Taxes to be assessed after settlement. If using a Realtor: the agent's client must acknowledge on their first interaction with Lennar that they are being represented by a Realtor, and the Realtor must accompany their client on their first visit. Please visit 2405 Greyfriar Loop (model home) for appointments and open houses.
Zillow last checked: 8 hours ago
Listing updated: May 19, 2025 at 05:45am
Listed by:
David Vasso 610-606-1644,
Atlantic Five Realty
Bought with:
MARK NOEL
Keller Williams Realty Wilmington
Source: Bright MLS,MLS#: DENC2079066
Facts & features
Interior
Bedrooms & bathrooms
- Bedrooms: 3
- Bathrooms: 3
- Full bathrooms: 3
- Main level bathrooms: 2
- Main level bedrooms: 2
Bathroom 3
- Level: Upper
Bathroom 3
- Level: Upper
Loft
- Level: Upper
Heating
- Central, Natural Gas
Cooling
- Ceiling Fan(s), Central Air, Natural Gas
Appliances
- Included: Tankless Water Heater
Features
- Has basement: No
- Number of fireplaces: 1
Interior area
- Total structure area: 2,096
- Total interior livable area: 2,096 sqft
- Finished area above ground: 2,096
Property
Parking
- Total spaces: 2
- Parking features: Garage Faces Front, Attached, Driveway
- Attached garage spaces: 1
- Uncovered spaces: 1
Accessibility
- Accessibility features: None
Features
- Levels: Two
- Stories: 2
- Pool features: Community
Details
- Additional structures: Above Grade
- Parcel number: 13013.12377
- Zoning: RESIDENTIAL
- Special conditions: Standard
Construction
Type & style
- Home type: SingleFamily
- Architectural style: Carriage House
- Property subtype: Single Family Residence
- Attached to another structure: Yes
Materials
- Stone, Vinyl Siding
- Foundation: Slab
Condition
- Excellent
- New construction: Yes
- Year built: 2025
Details
- Builder model: Beacon II
Utilities & green energy
- Sewer: Public Sewer
- Water: Public
Community & neighborhood
Community
- Community features: Pool
Senior living
- Senior community: Yes
Location
- Region: Middletown
- Subdivision: Venue At Winchelsea
HOA & financial
HOA
- Has HOA: Yes
- HOA fee: $170 monthly
- Amenities included: Pool, Clubhouse, Tennis Court(s), Common Grounds, Fitness Center
- Services included: Maintenance Grounds, Snow Removal
Other
Other facts
- Listing agreement: Exclusive Right To Sell
- Ownership: Fee Simple
Price history
| Date | Event | Price |
|---|---|---|
| 5/12/2025 | Sold | $449,990+4.7%$215/sqft |
Source: | ||
| 5/5/2025 | Pending sale | $429,990-3.8%$205/sqft |
Source: | ||
| 4/24/2025 | Price change | $447,206+4%$213/sqft |
Source: | ||
| 4/14/2025 | Price change | $429,990-6%$205/sqft |
Source: | ||
| 3/28/2025 | Price change | $457,206-1.7%$218/sqft |
Source: | ||
Public tax history
| Year | Property taxes | Tax assessment |
|---|---|---|
| 2025 | -- | $88,000 |
| 2024 | -- | -- |
| 2023 | -- | -- |
Find assessor info on the county website
Neighborhood: 19709
Nearby schools
GreatSchools rating
- NACedar Lane Early Childhood CenterGrades: KDistance: 0.7 mi
- 8/10Waters (Alfred G.) Middle SchoolGrades: 6-8Distance: 0.7 mi
- 9/10Middletown High SchoolGrades: 9-12Distance: 4.3 mi
Schools provided by the listing agent
- District: Appoquinimink
Source: Bright MLS. This data may not be complete. We recommend contacting the local school district to confirm school assignments for this home.

Get pre-qualified for a loan
At Zillow Home Loans, we can pre-qualify you in as little as 5 minutes with no impact to your credit score.An equal housing lender. NMLS #10287.
Sell for more on Zillow
Get a free Zillow Showcase℠ listing and you could sell for .
$461,900
2% more+ $9,238
With Zillow Showcase(estimated)
$471,138
