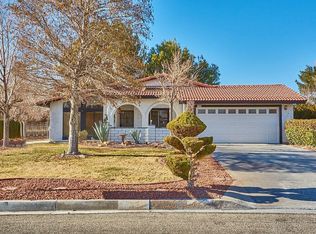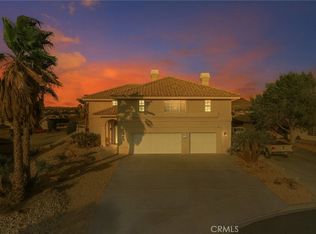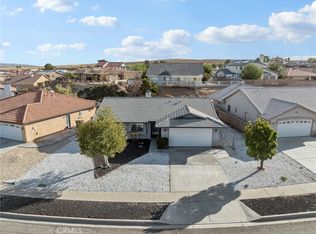Sold for $345,000 on 08/12/25
Listing Provided by:
Miriam Velazquez Rodriguez DRE #02147487 miriamvelazquez70@yahoo.com,
CENTURY 21 Rose Realty
Bought with: Keller Williams High Desert
$345,000
27332 Outrigger Ln, Helendale, CA 92342
3beds
1,901sqft
Single Family Residence
Built in 1979
10,027 Square Feet Lot
$343,000 Zestimate®
$181/sqft
$2,587 Estimated rent
Home value
$343,000
$309,000 - $381,000
$2,587/mo
Zestimate® history
Loading...
Owner options
Explore your selling options
What's special
MOTIVATED SELLER! Welcome to your new home in the beautiful resort-style community of Silver Lakes! This 3-bedroom, 2-bath home offers the perfect blend of comfort, functionality, and breathtaking lake view.
Features include a kitchen with built-in BBQ, central vacuum system, living area includes a wet bar - perfect for entertaining, a 3-car garage and PAID OFF SOLAR, giving you energy efficiency and peace of mind. Relax on the balcony and soak in the unobstructed lake view—a rare gem right across from the water. Whether you're enjoying morning coffee or evening sunsets, the serene setting makes every day feel like a getaway.
Located in the Silver Lakes community, you’ll enjoy access to resort-style amenities including golf, lakes, beaches, parks, tennis, pickleball, a pool, equestrian center, dining, and more.
Zillow last checked: 8 hours ago
Listing updated: August 13, 2025 at 04:03pm
Listing Provided by:
Miriam Velazquez Rodriguez DRE #02147487 miriamvelazquez70@yahoo.com,
CENTURY 21 Rose Realty
Bought with:
Carmin Ramos, DRE #02000063
Keller Williams High Desert
Source: CRMLS,MLS#: HD25109910 Originating MLS: California Regional MLS
Originating MLS: California Regional MLS
Facts & features
Interior
Bedrooms & bathrooms
- Bedrooms: 3
- Bathrooms: 2
- Full bathrooms: 2
- Main level bathrooms: 1
- Main level bedrooms: 2
Bedroom
- Features: Bedroom on Main Level
Bathroom
- Features: Bathtub, Dual Sinks, Separate Shower
Kitchen
- Features: Granite Counters
Heating
- Central
Cooling
- Central Air, Evaporative Cooling
Appliances
- Included: Dishwasher, Disposal, Indoor Grill, Refrigerator
- Laundry: In Garage
Features
- Wet Bar, Balcony, Central Vacuum, Eat-in Kitchen, Granite Counters, Laminate Counters, Pantry, Bedroom on Main Level
- Flooring: Laminate
- Has fireplace: Yes
- Fireplace features: Living Room
- Common walls with other units/homes: No Common Walls
Interior area
- Total interior livable area: 1,901 sqft
Property
Parking
- Total spaces: 3
- Parking features: Door-Multi, Driveway Level, Driveway, Electric Vehicle Charging Station(s), Garage, One Space, Garage Faces Side
- Attached garage spaces: 3
Features
- Levels: Two
- Stories: 2
- Entry location: front
- Pool features: Association
- Spa features: None
- Fencing: None
- Has view: Yes
- View description: Lake
- Has water view: Yes
- Water view: Lake
- Waterfront features: Across the Road from Lake/Ocean
Lot
- Size: 10,027 sqft
- Features: 0-1 Unit/Acre, Street Level
Details
- Parcel number: 0465373220000
- Zoning: RS
- Special conditions: Standard
Construction
Type & style
- Home type: SingleFamily
- Property subtype: Single Family Residence
Materials
- Roof: Tile
Condition
- New construction: No
- Year built: 1979
Utilities & green energy
- Electric: 220 Volts in Garage
- Sewer: Public Sewer
- Water: Public
- Utilities for property: Cable Available, Electricity Available, Electricity Connected, Natural Gas Available, Phone Available, Sewer Available, Water Available
Community & neighborhood
Security
- Security features: Carbon Monoxide Detector(s), Fire Detection System, Smoke Detector(s)
Community
- Community features: Golf, Lake, Park, Sidewalks
Location
- Region: Helendale
HOA & financial
HOA
- Has HOA: Yes
- HOA fee: $235 monthly
- Amenities included: Clubhouse, Fitness Center, Golf Course, Picnic Area, Playground, Pool, Recreation Room, Spa/Hot Tub
- Association name: Silver Lakes Association
- Association phone: 760-245-1606
Other
Other facts
- Listing terms: Cash,Cash to New Loan,Conventional,FHA,VA Loan
- Road surface type: Paved
Price history
| Date | Event | Price |
|---|---|---|
| 8/12/2025 | Sold | $345,000$181/sqft |
Source: | ||
| 7/13/2025 | Pending sale | $345,000$181/sqft |
Source: | ||
| 6/23/2025 | Price change | $345,000-12.7%$181/sqft |
Source: | ||
| 5/17/2025 | Listed for sale | $395,000+154.8%$208/sqft |
Source: | ||
| 4/9/2014 | Sold | $155,000-2.5%$82/sqft |
Source: Public Record | ||
Public tax history
| Year | Property taxes | Tax assessment |
|---|---|---|
| 2025 | $2,644 +7% | $190,008 +2% |
| 2024 | $2,471 +0.8% | $186,282 +2% |
| 2023 | $2,452 +1.3% | $182,629 +2% |
Find assessor info on the county website
Neighborhood: 92342
Nearby schools
GreatSchools rating
- 6/10Helendale Elementary SchoolGrades: K-6Distance: 0.8 mi
- 7/10Riverview Middle SchoolGrades: 7-8Distance: 1.1 mi
- 3/10Adelanto High SchoolGrades: 9-12Distance: 15.9 mi

Get pre-qualified for a loan
At Zillow Home Loans, we can pre-qualify you in as little as 5 minutes with no impact to your credit score.An equal housing lender. NMLS #10287.


