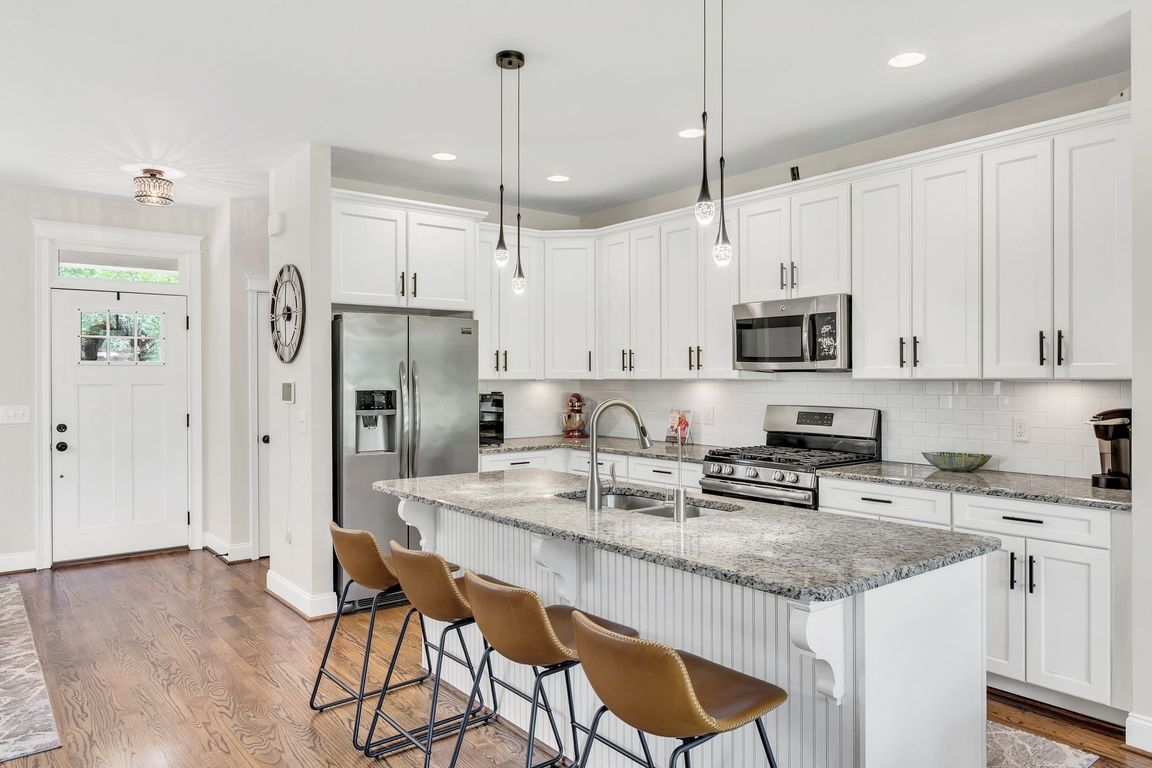
Active
$469,900
3beds
1,922sqft
2734 Lakeland Dr, Nashville, TN 37214
3beds
1,922sqft
Single family residence, residential
Built in 2017
1,306 sqft
2 Attached garage spaces
$244 price/sqft
$180 monthly HOA fee
What's special
Gas fireplaceBright open-concept designFlexible loftTimeless craftsman curb appealLarge walk-in closetSunny reading nookLarge back patio
Welcome to 2734 Lakeland Dr, a Donelson standout built by Frank Batson in 2017 that offers low-maintenance living, oak hardwood floors, timeless Craftsman curb appeal, and a rare combination of quality, space, and simplicity. The main level features a bright open-concept design with custom trim, wallpaper accents, and a gas fireplace ...
- 31 days |
- 2,987 |
- 208 |
Source: RealTracs MLS as distributed by MLS GRID,MLS#: 3006942
Travel times
Living Room
Kitchen
Dining Room
Primary Bedroom
Primary Bathroom
Primary Closet
Bonus Room
Bedroom
Bedroom/Office
Backyard
Zillow last checked: 7 hours ago
Listing updated: October 19, 2025 at 02:02pm
Listing Provided by:
Ben Jasek 615-933-9336,
Berkshire Hathaway HomeServices Woodmont Realty 615-292-3552
Source: RealTracs MLS as distributed by MLS GRID,MLS#: 3006942
Facts & features
Interior
Bedrooms & bathrooms
- Bedrooms: 3
- Bathrooms: 3
- Full bathrooms: 2
- 1/2 bathrooms: 1
Bedroom 1
- Features: Suite
- Level: Suite
- Area: 195 Square Feet
- Dimensions: 13x15
Bedroom 2
- Features: Walk-In Closet(s)
- Level: Walk-In Closet(s)
- Area: 154 Square Feet
- Dimensions: 11x14
Bedroom 3
- Features: Walk-In Closet(s)
- Level: Walk-In Closet(s)
- Area: 143 Square Feet
- Dimensions: 13x11
Primary bathroom
- Features: Primary Bedroom
- Level: Primary Bedroom
Dining room
- Area: 144 Square Feet
- Dimensions: 12x12
Kitchen
- Features: Pantry
- Level: Pantry
- Area: 117 Square Feet
- Dimensions: 9x13
Living room
- Area: 256 Square Feet
- Dimensions: 16x16
Recreation room
- Features: Second Floor
- Level: Second Floor
- Area: 150 Square Feet
- Dimensions: 15x10
Heating
- Central, Heat Pump, Natural Gas
Cooling
- Central Air
Appliances
- Included: Gas Oven, Gas Range, Dishwasher, Disposal, Dryer, Microwave, Refrigerator, Stainless Steel Appliance(s), Washer
- Laundry: Electric Dryer Hookup, Washer Hookup
Features
- Ceiling Fan(s), Extra Closets, High Ceilings, Open Floorplan, Pantry, Walk-In Closet(s)
- Flooring: Carpet, Wood, Tile
- Basement: None,Crawl Space
- Number of fireplaces: 1
- Fireplace features: Gas
Interior area
- Total structure area: 1,922
- Total interior livable area: 1,922 sqft
- Finished area above ground: 1,922
Video & virtual tour
Property
Parking
- Total spaces: 2
- Parking features: Garage Door Opener, Attached, On Street
- Attached garage spaces: 2
- Has uncovered spaces: Yes
Features
- Levels: Two
- Stories: 2
- Patio & porch: Patio
Lot
- Size: 1,306.8 Square Feet
Details
- Parcel number: 096090D00900CO
- Special conditions: Standard
- Other equipment: Irrigation System
Construction
Type & style
- Home type: SingleFamily
- Architectural style: Traditional
- Property subtype: Single Family Residence, Residential
Materials
- Brick, Fiber Cement
- Roof: Asphalt
Condition
- New construction: No
- Year built: 2017
Utilities & green energy
- Sewer: Public Sewer
- Water: Public
- Utilities for property: Natural Gas Available, Water Available, Underground Utilities
Community & HOA
Community
- Security: Smoke Detector(s)
- Subdivision: Lakeland Pointe
HOA
- Has HOA: Yes
- Amenities included: Underground Utilities
- Services included: Maintenance Grounds
- HOA fee: $180 monthly
Location
- Region: Nashville
Financial & listing details
- Price per square foot: $244/sqft
- Tax assessed value: $428,700
- Annual tax amount: $3,487
- Date on market: 10/1/2025