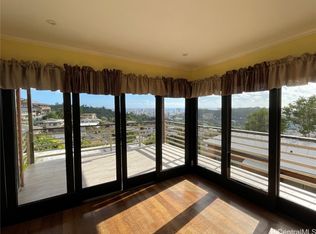PRICE REDUCTION - BEST VALUE in one of Oahu's most desirable neighborhoods, this lovely 3-bedroom/2-bathroom home features an open floor-plan, cool natural breezes, endless city/ocean views, ample storage, landscaped yard with fruit trees, with easy parking in a 2-car carport, & much more. This home is conveniently near Downtown Honolulu, Ala Moana, Ward, Blaisedell, University of Hawaii, freeway access, grocery stores, schools, parks, restaurants, hospitals, bus stops, & much more...Get this property while it lasts!!!
This property is off market, which means it's not currently listed for sale or rent on Zillow. This may be different from what's available on other websites or public sources.
