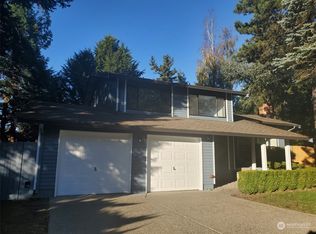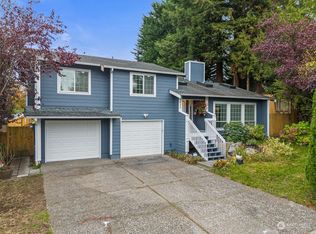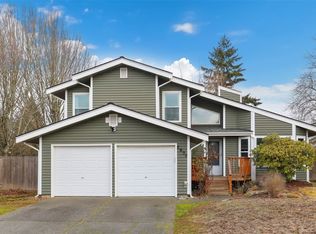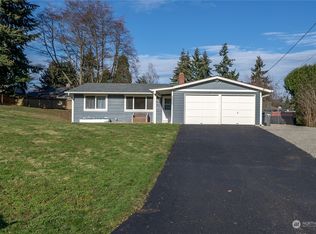Sold
Listed by:
Amy Samuelson-Engels,
Terrafin,
Kerry (Dave) Engels II,
Terrafin
Bought with: Berkshire Hathaway HS NW
$549,900
2734 SW 341st Street, Federal Way, WA 98023
3beds
1,420sqft
Single Family Residence
Built in 1983
7,217.89 Square Feet Lot
$533,100 Zestimate®
$387/sqft
$2,889 Estimated rent
Home value
$533,100
$490,000 - $581,000
$2,889/mo
Zestimate® history
Loading...
Owner options
Explore your selling options
What's special
Come see this beautiful 3 bedroom, 2.5 bath tri level home! This lovely home is located in a very well kept neighborhood and shows pride in ownership. There are new updates which include carpet and vinyl through out. Large upstairs primary bedroom w/2 other generous bedrooms. The main floor features a corner masonry fireplace, vaulted ceilings in living room with a large family room in the lower level including the laundry & bathroom. Great work area in the garage for any future project. There is a 16 x 24 adjustable covered carport that can be used for RV or boat parking, No HOA. Ideally located close to all amenities, schools, parks, and more. With its desirable features, prime location, and move-in ready condition this is a great home.
Zillow last checked: 8 hours ago
Listing updated: August 26, 2024 at 10:17pm
Listed by:
Amy Samuelson-Engels,
Terrafin,
Kerry (Dave) Engels II,
Terrafin
Bought with:
Maria Sotelo, 90856
Berkshire Hathaway HS NW
Source: NWMLS,MLS#: 2261754
Facts & features
Interior
Bedrooms & bathrooms
- Bedrooms: 3
- Bathrooms: 3
- Full bathrooms: 1
- 3/4 bathrooms: 1
- 1/2 bathrooms: 1
Primary bedroom
- Level: Second
Bedroom
- Level: Second
Bedroom
- Level: Second
Bathroom three quarter
- Level: Second
Bathroom full
- Level: Second
Other
- Level: Lower
Dining room
- Level: Main
Entry hall
- Level: Main
Family room
- Level: Lower
Kitchen with eating space
- Level: Main
Living room
- Level: Main
Utility room
- Level: Lower
Heating
- Fireplace(s), Forced Air
Cooling
- None
Appliances
- Included: Refrigerator(s), Stove(s)/Range(s), Water Heater: Gas, Water Heater Location: Family room
Features
- Bath Off Primary, Dining Room, Walk-In Pantry
- Flooring: Vinyl, Carpet
- Windows: Double Pane/Storm Window
- Basement: None
- Number of fireplaces: 1
- Fireplace features: Wood Burning, Upper Level: 1, Fireplace
Interior area
- Total structure area: 1,420
- Total interior livable area: 1,420 sqft
Property
Parking
- Total spaces: 2
- Parking features: Driveway, Attached Garage, RV Parking
- Attached garage spaces: 2
Features
- Levels: Three Or More
- Entry location: Main
- Patio & porch: Bath Off Primary, Double Pane/Storm Window, Dining Room, Fireplace, Vaulted Ceiling(s), Walk-In Pantry, Wall to Wall Carpet, Water Heater
Lot
- Size: 7,217 sqft
- Features: Dead End Street, Paved, Cable TV, Fenced-Fully, Patio, RV Parking
- Topography: Level
- Residential vegetation: Garden Space
Details
- Parcel number: 010910650
- Zoning description: Jurisdiction: City
- Special conditions: Standard
- Other equipment: Leased Equipment: No
Construction
Type & style
- Home type: SingleFamily
- Property subtype: Single Family Residence
Materials
- Wood Siding
- Foundation: Poured Concrete
- Roof: Composition
Condition
- Good
- Year built: 1983
- Major remodel year: 1983
Utilities & green energy
- Electric: Company: PSE
- Sewer: Sewer Connected, Company: Lakehaven
- Water: Public, Company: Lakehaven
Community & neighborhood
Location
- Region: Federal Way
- Subdivision: Alderdale
Other
Other facts
- Listing terms: Cash Out,Conventional,FHA,VA Loan
- Cumulative days on market: 289 days
Price history
| Date | Event | Price |
|---|---|---|
| 8/26/2024 | Sold | $549,900$387/sqft |
Source: | ||
| 7/26/2024 | Pending sale | $549,900$387/sqft |
Source: | ||
| 7/8/2024 | Listed for sale | $549,9000%$387/sqft |
Source: | ||
| 7/31/2022 | Listing removed | -- |
Source: | ||
| 7/8/2022 | Price change | $550,000-4.3%$387/sqft |
Source: | ||
Public tax history
| Year | Property taxes | Tax assessment |
|---|---|---|
| 2024 | $5,325 +0.4% | $532,000 +10.4% |
| 2023 | $5,304 +2.8% | $482,000 -7.8% |
| 2022 | $5,162 +8% | $523,000 +24.5% |
Find assessor info on the county website
Neighborhood: Twin Lakes
Nearby schools
GreatSchools rating
- 6/10Green Gables Elementary SchoolGrades: PK-5Distance: 1.5 mi
- 3/10Technology Access Foundation Academy at SaghalieGrades: 6-12Distance: 0.6 mi
- 3/10Decatur High SchoolGrades: 9-12Distance: 1.5 mi

Get pre-qualified for a loan
At Zillow Home Loans, we can pre-qualify you in as little as 5 minutes with no impact to your credit score.An equal housing lender. NMLS #10287.
Sell for more on Zillow
Get a free Zillow Showcase℠ listing and you could sell for .
$533,100
2% more+ $10,662
With Zillow Showcase(estimated)
$543,762


