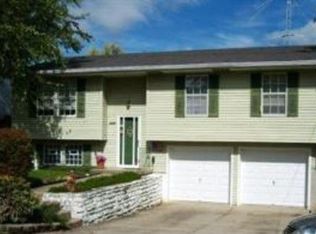Sold for $291,000
$291,000
2734 Struble Rd, Cincinnati, OH 45231
4beds
2,166sqft
Single Family Residence
Built in 1929
0.73 Acres Lot
$312,500 Zestimate®
$134/sqft
$2,250 Estimated rent
Home value
$312,500
$291,000 - $338,000
$2,250/mo
Zestimate® history
Loading...
Owner options
Explore your selling options
What's special
Totally rehabbed home in great shape with a very nicely done kitchen and baths , very clean bsmt and all floors redone lots of natural woodwork was preserved. Arched doorway and front door. Property is great and has sold 3 times all 3 have not been able to close for various reasons none were the house!
Zillow last checked: 8 hours ago
Listing updated: March 22, 2024 at 08:16am
Listed by:
Bob R. Daniel 513-616-3592,
Keller Williams Advisors 513-874-3300
Bought with:
Bob R. Daniel, 0000371908
Keller Williams Advisors
Source: Cincy MLS,MLS#: 1784972 Originating MLS: Cincinnati Area Multiple Listing Service
Originating MLS: Cincinnati Area Multiple Listing Service

Facts & features
Interior
Bedrooms & bathrooms
- Bedrooms: 4
- Bathrooms: 3
- Full bathrooms: 3
Primary bedroom
- Level: Second
- Area: 352
- Dimensions: 22 x 16
Bedroom 2
- Level: Second
- Area: 304
- Dimensions: 19 x 16
Bedroom 3
- Level: First
- Area: 182
- Dimensions: 13 x 14
Bedroom 4
- Level: First
- Area: 100
- Dimensions: 10 x 10
Bedroom 5
- Area: 0
- Dimensions: 0 x 0
Bathroom 1
- Level: First
Dining room
- Features: French Doors
- Level: First
- Area: 208
- Dimensions: 16 x 13
Family room
- Area: 0
- Dimensions: 0 x 0
Kitchen
- Features: Butler's Pantry, Eat-in Kitchen, Gourmet, Wood Cabinets
- Area: 195
- Dimensions: 15 x 13
Living room
- Area: 0
- Dimensions: 0 x 0
Office
- Level: First
- Area: 132
- Dimensions: 12 x 11
Heating
- Gas, Hot Water
Cooling
- Window Unit(s)
Appliances
- Included: Convection Oven, Dishwasher, Gas Water Heater
- Laundry: Laundry Chute
Features
- High Ceilings, Beamed Ceilings, Cathedral Ceiling(s), Natural Woodwork
- Doors: French Doors
- Windows: Double Hung, Double Pane Windows, Insulated Windows, Vinyl
- Basement: Full,Concrete,Glass Blk Wind,Walk-Out Access
- Number of fireplaces: 1
- Fireplace features: Brick
Interior area
- Total structure area: 2,166
- Total interior livable area: 2,166 sqft
Property
Parking
- Parking features: Asphalt, Concrete, Driveway
- Has uncovered spaces: Yes
Features
- Levels: Two
- Stories: 2
- Patio & porch: Covered Deck/Patio, Patio, Porch
Lot
- Size: 0.73 Acres
- Dimensions: 175 x 175
- Topography: Cleared
Details
- Parcel number: 51000320466
- Zoning description: Residential
Construction
Type & style
- Home type: SingleFamily
- Architectural style: Colonial
- Property subtype: Single Family Residence
Materials
- EIFS
- Foundation: Concrete Perimeter, Stone
- Roof: Tile
Condition
- New construction: No
- Year built: 1929
Details
- Warranty included: Yes
Utilities & green energy
- Gas: Natural
- Sewer: Public Sewer
- Water: Public
Community & neighborhood
Location
- Region: Cincinnati
HOA & financial
HOA
- Has HOA: No
Other
Other facts
- Listing terms: No Special Financing,FHA
Price history
| Date | Event | Price |
|---|---|---|
| 5/23/2025 | Listing removed | $289,999$134/sqft |
Source: | ||
| 5/16/2025 | Pending sale | $289,999$134/sqft |
Source: | ||
| 5/9/2025 | Price change | $289,999-3%$134/sqft |
Source: | ||
| 4/17/2025 | Listed for sale | $299,000+2.7%$138/sqft |
Source: | ||
| 3/14/2024 | Sold | $291,000+3%$134/sqft |
Source: | ||
Public tax history
| Year | Property taxes | Tax assessment |
|---|---|---|
| 2024 | $5,225 +7.2% | $97,965 +6.1% |
| 2023 | $4,873 +101.1% | $92,313 +167.9% |
| 2022 | $2,423 -1.1% | $34,458 |
Find assessor info on the county website
Neighborhood: Mount Healthy Heights
Nearby schools
GreatSchools rating
- 4/10North Elementary SchoolGrades: 1-6Distance: 0.6 mi
- 2/10Mt Healthy Junior High SchoolGrades: 7-8Distance: 2 mi
- 3/10Mt Healthy High SchoolGrades: 9-12Distance: 2 mi
Get a cash offer in 3 minutes
Find out how much your home could sell for in as little as 3 minutes with a no-obligation cash offer.
Estimated market value$312,500
Get a cash offer in 3 minutes
Find out how much your home could sell for in as little as 3 minutes with a no-obligation cash offer.
Estimated market value
$312,500
