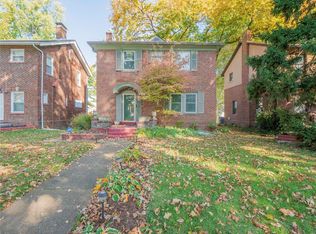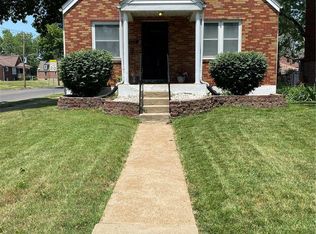Closed
Listing Provided by:
Andrew Hannigan 314-324-1245,
Keller Williams Realty St. Louis
Bought with: Keller Williams Realty St. Louis
Price Unknown
6773 Chamberlain Ave, Saint Louis, MO 63130
3beds
1,748sqft
Single Family Residence
Built in 1928
5,662.8 Square Feet Lot
$223,700 Zestimate®
$--/sqft
$2,407 Estimated rent
Home value
$223,700
$206,000 - $244,000
$2,407/mo
Zestimate® history
Loading...
Owner options
Explore your selling options
What's special
You must see this beautiful brick home in University City! Through the front door, you will find the spacious living area flooding with natural light, updated flooring & a decorative fireplace. Separate dining room leads to the updated kitchen. A half bath completes the main level. Upstairs you will find 3 spacious bedrooms and an updated full bath. Don't miss the finished basement complete with a family room, bonus room, and half bath! The possibilities are endless in this versatile space! Outside you will find a large partially fenced yard with a patio. Conveniently located by parks, shops, and restaurants. Take a tour today, you don''t want to miss this one!
Zillow last checked: 10 hours ago
Listing updated: April 28, 2025 at 06:14pm
Listing Provided by:
Andrew Hannigan 314-324-1245,
Keller Williams Realty St. Louis
Bought with:
Andrew Hannigan, 2007027086
Keller Williams Realty St. Louis
Source: MARIS,MLS#: 23041264 Originating MLS: St. Louis Association of REALTORS
Originating MLS: St. Louis Association of REALTORS
Facts & features
Interior
Bedrooms & bathrooms
- Bedrooms: 3
- Bathrooms: 3
- Full bathrooms: 1
- 1/2 bathrooms: 2
- Main level bathrooms: 1
Bedroom
- Features: Floor Covering: Luxury Vinyl Plank, Wall Covering: None
- Level: Upper
Bedroom
- Features: Floor Covering: Luxury Vinyl Plank, Wall Covering: None
- Level: Upper
Bedroom
- Features: Floor Covering: Luxury Vinyl Plank, Wall Covering: None
- Level: Upper
Bonus room
- Features: Floor Covering: Concrete, Wall Covering: None
- Level: Lower
Bonus room
- Features: Floor Covering: Concrete, Wall Covering: None
- Level: Lower
Dining room
- Features: Floor Covering: Luxury Vinyl Plank, Wall Covering: None
- Level: Main
Kitchen
- Features: Floor Covering: Laminate, Wall Covering: None
- Level: Main
Living room
- Features: Floor Covering: Luxury Vinyl Plank, Wall Covering: None
- Level: Main
Heating
- Natural Gas, Forced Air
Cooling
- Central Air, Electric
Appliances
- Included: Gas Water Heater, Electric Range, Electric Oven, Stainless Steel Appliance(s)
Features
- Custom Cabinetry, Separate Dining
- Doors: Panel Door(s)
- Basement: Full
- Number of fireplaces: 1
- Fireplace features: Living Room, Recreation Room, Decorative
Interior area
- Total structure area: 1,748
- Total interior livable area: 1,748 sqft
- Finished area above ground: 1,248
Property
Parking
- Parking features: No Driveway, Off Street
- Has uncovered spaces: Yes
Features
- Levels: Two
- Patio & porch: Patio
Lot
- Size: 5,662 sqft
- Dimensions: 142 x 39
Details
- Parcel number: 17J321151
- Special conditions: Standard
Construction
Type & style
- Home type: SingleFamily
- Architectural style: Other,Traditional
- Property subtype: Single Family Residence
Materials
- Brick Veneer, Stone Veneer
Condition
- Updated/Remodeled
- New construction: No
- Year built: 1928
Utilities & green energy
- Sewer: Public Sewer
- Water: Public
Community & neighborhood
Location
- Region: Saint Louis
- Subdivision: Sadler Place Add
Other
Other facts
- Listing terms: Cash,Conventional,FHA,VA Loan
- Ownership: Private
Price history
| Date | Event | Price |
|---|---|---|
| 9/26/2023 | Sold | -- |
Source: | ||
| 9/2/2023 | Pending sale | $175,000$100/sqft |
Source: | ||
| 8/19/2023 | Contingent | $175,000$100/sqft |
Source: | ||
| 8/3/2023 | Price change | $175,000-5.4%$100/sqft |
Source: | ||
| 7/13/2023 | Listed for sale | $185,000+58.1%$106/sqft |
Source: | ||
Public tax history
| Year | Property taxes | Tax assessment |
|---|---|---|
| 2024 | $2,650 +0.1% | $36,910 |
| 2023 | $2,647 +20.2% | $36,910 +29.5% |
| 2022 | $2,202 +1% | $28,500 |
Find assessor info on the county website
Neighborhood: Northeast
Nearby schools
GreatSchools rating
- 6/10Pershing Elementary SchoolGrades: K-5Distance: 0.1 mi
- 2/10Brittany WoodsGrades: 6-8Distance: 2 mi
- 3/10University City Sr. High SchoolGrades: 9-12Distance: 1 mi
Schools provided by the listing agent
- Elementary: Pershing Elem.
- Middle: Brittany Woods
- High: University City Sr. High
Source: MARIS. This data may not be complete. We recommend contacting the local school district to confirm school assignments for this home.
Get a cash offer in 3 minutes
Find out how much your home could sell for in as little as 3 minutes with a no-obligation cash offer.
Estimated market value
$223,700
Get a cash offer in 3 minutes
Find out how much your home could sell for in as little as 3 minutes with a no-obligation cash offer.
Estimated market value
$223,700

