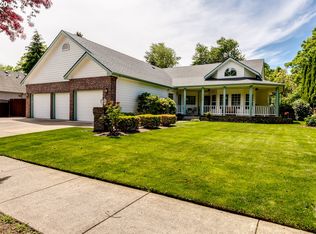Sold
$714,900
2735 Arrowhead St, Eugene, OR 97404
3beds
1,868sqft
Residential, Single Family Residence
Built in 1994
0.53 Acres Lot
$715,500 Zestimate®
$383/sqft
$2,682 Estimated rent
Home value
$715,500
$658,000 - $780,000
$2,682/mo
Zestimate® history
Loading...
Owner options
Explore your selling options
What's special
Open House Saturday 7/5 from 12-3pm! Schedule a showing with your real estate agent prior! Single level 3 bed 2 bath home in prime Santa Clara location. Featuring an appealing open concept floor plan with a formal living & adjoining dining room, both of which with high vaulted ceilings. The updated kitchen with granite counters & newer stainless appliances & a large kitchen island overlook a breakfast nook & family room which features a built in entertainment center and surround sound system. The family room opens up to the back patio with a covered outdoor bbq kitchenette servicing the inground pool! Multiple covered gathering areas including a gas outdoor fireplace make the outdoor an entertainers dream for just the family or large gatherings. 3 car garage, oversize RV parking with room for a 40ft motorhome (shed is negotiatble). Primary bedroom boasts of high coffered ceilings, a large walk in bathroom w/ jetted tub & walk in shower, not to mention the spacious walk in closet!
Zillow last checked: 8 hours ago
Listing updated: July 29, 2025 at 06:22am
Listed by:
Tim Duncan tim@timduncanre.com,
Tim Duncan Real Estate
Bought with:
Laura Woodcock, 201242750
Real Broker
Source: RMLS (OR),MLS#: 602973140
Facts & features
Interior
Bedrooms & bathrooms
- Bedrooms: 3
- Bathrooms: 2
- Full bathrooms: 2
- Main level bathrooms: 2
Primary bedroom
- Features: Bathroom, Walkin Closet, Wallto Wall Carpet
- Level: Main
- Area: 182
- Dimensions: 14 x 13
Bedroom 2
- Features: Closet, Wallto Wall Carpet
- Level: Main
Bedroom 3
- Features: Closet, Wallto Wall Carpet
- Level: Main
Dining room
- Features: Formal, Living Room Dining Room Combo, Wallto Wall Carpet
- Level: Main
- Area: 100
- Dimensions: 10 x 10
Family room
- Features: Fireplace, Great Room, Sliding Doors
- Level: Main
- Area: 168
- Dimensions: 12 x 14
Kitchen
- Features: Eating Area, Gas Appliances
- Level: Main
- Area: 144
- Width: 18
Living room
- Features: Formal, Gourmet Kitchen, Island, Living Room Dining Room Combo, Granite, Vaulted Ceiling, Wallto Wall Carpet
- Level: Main
- Area: 330
- Dimensions: 15 x 22
Heating
- Forced Air, Fireplace(s)
Cooling
- Central Air
Appliances
- Included: Built-In Range, Disposal, Gas Appliances, Microwave, Stainless Steel Appliance(s), Tank Water Heater
- Laundry: Laundry Room
Features
- Ceiling Fan(s), Granite, High Ceilings, Plumbed For Central Vacuum, Vaulted Ceiling(s), Closet, Formal, Living Room Dining Room Combo, Great Room, Eat-in Kitchen, Gourmet Kitchen, Kitchen Island, Bathroom, Walk-In Closet(s), Pantry
- Flooring: Laminate, Wall to Wall Carpet
- Doors: Sliding Doors
- Windows: Double Pane Windows, Vinyl Frames
- Basement: Crawl Space
- Number of fireplaces: 1
- Fireplace features: Gas
Interior area
- Total structure area: 1,868
- Total interior livable area: 1,868 sqft
Property
Parking
- Total spaces: 3
- Parking features: Driveway, RV Access/Parking, RV Boat Storage, Garage Door Opener, Attached
- Attached garage spaces: 3
- Has uncovered spaces: Yes
Features
- Levels: One
- Stories: 1
- Patio & porch: Covered Patio, Patio
- Exterior features: Fire Pit, Gas Hookup, Yard
- Has private pool: Yes
- Has spa: Yes
- Spa features: Bath
Lot
- Size: 0.53 Acres
- Features: Level, SqFt 20000 to Acres1
Details
- Additional structures: GasHookup, RVParking, RVBoatStorage
- Parcel number: 1520061
Construction
Type & style
- Home type: SingleFamily
- Property subtype: Residential, Single Family Residence
Materials
- Brick, Lap Siding
- Roof: Composition
Condition
- Resale
- New construction: No
- Year built: 1994
Utilities & green energy
- Gas: Gas Hookup, Gas
- Sewer: Public Sewer
- Water: Public
Community & neighborhood
Location
- Region: Eugene
Other
Other facts
- Listing terms: Cash,Conventional,FHA,VA Loan
Price history
| Date | Event | Price |
|---|---|---|
| 7/29/2025 | Sold | $714,900+3.6%$383/sqft |
Source: | ||
| 6/29/2025 | Pending sale | $689,900$369/sqft |
Source: | ||
| 6/27/2025 | Listed for sale | $689,900+12.2%$369/sqft |
Source: | ||
| 7/2/2021 | Sold | $615,000+13.9%$329/sqft |
Source: | ||
| 5/14/2021 | Pending sale | $540,000$289/sqft |
Source: | ||
Public tax history
| Year | Property taxes | Tax assessment |
|---|---|---|
| 2025 | $7,003 +2.6% | $402,614 +3% |
| 2024 | $6,827 +3% | $390,888 +3% |
| 2023 | $6,626 +4.3% | $379,503 +3% |
Find assessor info on the county website
Neighborhood: Santa Clara
Nearby schools
GreatSchools rating
- 5/10Irving Elementary SchoolGrades: K-5Distance: 0.5 mi
- 2/10Shasta Middle SchoolGrades: 6-8Distance: 1.8 mi
- 4/10Willamette High SchoolGrades: 9-12Distance: 1.7 mi
Schools provided by the listing agent
- Elementary: Irving
- Middle: Shasta
- High: Willamette
Source: RMLS (OR). This data may not be complete. We recommend contacting the local school district to confirm school assignments for this home.

Get pre-qualified for a loan
At Zillow Home Loans, we can pre-qualify you in as little as 5 minutes with no impact to your credit score.An equal housing lender. NMLS #10287.
Sell for more on Zillow
Get a free Zillow Showcase℠ listing and you could sell for .
$715,500
2% more+ $14,310
With Zillow Showcase(estimated)
$729,810