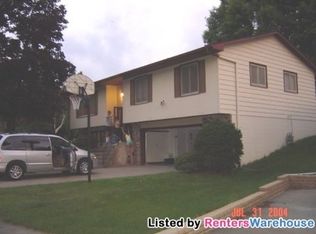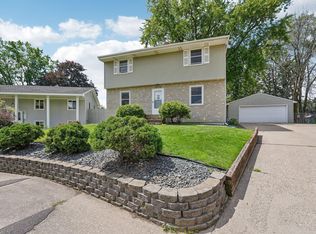Closed
$378,000
2735 Chisholm Ave, North Saint Paul, MN 55109
5beds
3,287sqft
Single Family Residence
Built in 1973
7,840.8 Square Feet Lot
$375,900 Zestimate®
$115/sqft
$3,297 Estimated rent
Home value
$375,900
$342,000 - $413,000
$3,297/mo
Zestimate® history
Loading...
Owner options
Explore your selling options
What's special
Spacious and move-in ready, this 5-bedroom, 3-bathroom North St. Paul home offers over 2,200 finished square feet and a flexible layout perfect for a variety of living needs. The main level features five bedrooms, a refreshed eat-in kitchen, and a large living room with bright natural light. A standout feature is the recreation space in the lower level—ideal as a second living area, home office, or guest suite. Downstairs, enjoy a finished lower level with a spacious family room, and walkout access to the backyard. Recent updates include a fully rebuilt and stained deck (2024), new washer and dryer (2024), and a newer roof (2022). The 2-car garage includes a wide driveway for additional parking. All appliances stay with the home, and the sellers are also leaving the pool table. Conveniently located near shopping, schools, and neighborhood parks, this home blends comfort, space, and accessibility in a quiet residential area.
Zillow last checked: 8 hours ago
Listing updated: October 01, 2025 at 06:08am
Listed by:
Julissa Fuentes-Roberts 612-599-7606,
Keller Williams Classic Rlty NW,
Ivan Lorenzo-Andrade 612-475-9669
Bought with:
Jeffrey Rud
RE/MAX RESULTS
Source: NorthstarMLS as distributed by MLS GRID,MLS#: 6782267
Facts & features
Interior
Bedrooms & bathrooms
- Bedrooms: 5
- Bathrooms: 3
- Full bathrooms: 1
- 3/4 bathrooms: 2
Bedroom 1
- Level: Main
- Area: 180 Square Feet
- Dimensions: 10x18
Bedroom 2
- Level: Main
- Area: 100 Square Feet
- Dimensions: 10x10
Bedroom 3
- Level: Main
- Area: 100 Square Feet
- Dimensions: 10x10
Bedroom 4
- Level: Main
- Area: 110 Square Feet
- Dimensions: 10x11
Bedroom 5
- Level: Main
- Area: 294 Square Feet
- Dimensions: 21x14
Deck
- Level: Main
- Area: 783 Square Feet
- Dimensions: 29x27
Dining room
- Level: Main
- Area: 110 Square Feet
- Dimensions: 11x10
Family room
- Level: Lower
- Area: 396 Square Feet
- Dimensions: 18x22
Foyer
- Level: Main
- Area: 28 Square Feet
- Dimensions: 7x4
Kitchen
- Level: Main
- Area: 165 Square Feet
- Dimensions: 15x11
Living room
- Level: Main
- Area: 288 Square Feet
- Dimensions: 18x16
Recreation room
- Level: Lower
- Area: 506 Square Feet
- Dimensions: 22x23
Heating
- Forced Air
Cooling
- Central Air
Appliances
- Included: Dishwasher, Dryer, Gas Water Heater, Microwave, Range, Refrigerator, Washer, Water Softener Owned
Features
- Central Vacuum
- Basement: Block
Interior area
- Total structure area: 3,287
- Total interior livable area: 3,287 sqft
- Finished area above ground: 1,699
- Finished area below ground: 598
Property
Parking
- Total spaces: 2
- Parking features: Attached
- Attached garage spaces: 2
- Details: Garage Dimensions (23x22)
Accessibility
- Accessibility features: None
Features
- Levels: Multi/Split
Lot
- Size: 7,840 sqft
- Dimensions: 119 x 65
Details
- Foundation area: 1588
- Parcel number: 022922420061
- Zoning description: Residential-Single Family
Construction
Type & style
- Home type: SingleFamily
- Property subtype: Single Family Residence
Materials
- Aluminum Siding
- Roof: Age 8 Years or Less
Condition
- Age of Property: 52
- New construction: No
- Year built: 1973
Utilities & green energy
- Gas: Natural Gas
- Sewer: City Sewer/Connected
- Water: City Water/Connected
Community & neighborhood
Location
- Region: North Saint Paul
HOA & financial
HOA
- Has HOA: No
Price history
| Date | Event | Price |
|---|---|---|
| 9/30/2025 | Sold | $378,000-4.3%$115/sqft |
Source: | ||
| 9/12/2025 | Pending sale | $395,000$120/sqft |
Source: | ||
| 9/3/2025 | Price change | $395,000-1.3%$120/sqft |
Source: | ||
| 7/25/2025 | Price change | $400,000-5.9%$122/sqft |
Source: | ||
| 7/11/2025 | Listed for sale | $425,000+160.4%$129/sqft |
Source: | ||
Public tax history
| Year | Property taxes | Tax assessment |
|---|---|---|
| 2024 | $4,994 +10.4% | $359,900 +2.4% |
| 2023 | $4,522 +1.9% | $351,600 +9% |
| 2022 | $4,436 +12.6% | $322,600 +8.9% |
Find assessor info on the county website
Neighborhood: 55109
Nearby schools
GreatSchools rating
- 3/10Richardson Elementary SchoolGrades: PK-5Distance: 0.8 mi
- 3/10John Glenn Middle SchoolGrades: 6-8Distance: 1.7 mi
- 3/10North Senior High SchoolGrades: 9-12Distance: 1 mi
Get a cash offer in 3 minutes
Find out how much your home could sell for in as little as 3 minutes with a no-obligation cash offer.
Estimated market value
$375,900
Get a cash offer in 3 minutes
Find out how much your home could sell for in as little as 3 minutes with a no-obligation cash offer.
Estimated market value
$375,900

