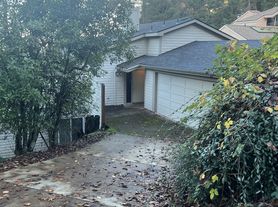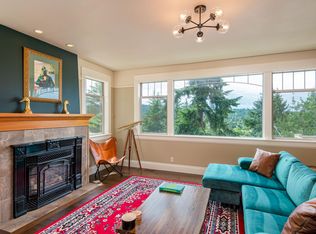4 Bedroom, 2.5 Bathroom, PET-FRIENDLY Home in Friendly Neighborhood (FURNITURE IN PHOTOS NOT INCLUDED)
Welcome to your dream home in the highly sought-after Friendly Neighborhood! This stunning 4-bedroom, 2.5-bathroom residence has been newly remodeled with modern touches, offering the perfect blend of luxury and comfort. Located within walking distance of local restaurants and markets, this home provides easy access to essential amenities. (FURNITURE IN PHOTOS NOT INCLUDED)
The home features luxury vinyl flooring throughout, providing a sleek and stylish look with easy upkeep. The kitchen is equipped with stainless steel appliances, ample storage, and seating space with a kitchen island and adjoining dining room. The spacious primary suite includes a beautiful en-suite bathroom and walk-in closet.
For your convenience, the home includes a laundry room on the first floor equipped with top-of-the-line washer and dryer units. With both 3rd floor and ground-floor patios, you can enjoy views of the expansive backyard from multiple vantage points. Step outside to your perfect backyard oasis, ready for relaxation, entertaining, and pets. The property also offers RV parking and a two-car garage, ensuring ample parking space for your vehicles and guests. Equipped with air conditioning and a cozy fireplace to keep you comfortable year-round.
Don't miss out on this incredible opportunity to make this beautiful house your home. Contact us today to schedule a viewing!
Property Features:
-Newly Remodeled
-Smart Home Capabilities
-Modern Kitchen: Equipped with stainless steel appliances
-Primary Suite: Spacious with a beautiful en-suite bathroom and walk-in closet
-Laundry Room: Top-of-the-line washer and dryer conveniently located for your laundry needs
-Air Conditioning: Stay comfortable year-round
-Fireplace: Cozy up during chilly evenings
-Outdoor Oasis: Enjoy the huge backyard, perfect for relaxation, entertaining, and pets
-RV Parking and Two-Car Garage: Ample parking space for your vehicles and guests
-Patios: Both upstairs and ground-floor patios for enjoying the outdoors
-Walking Distance to Amenities: Just a short stroll to local restaurants and markets
Rental Options:
-Unfurnished
-6, 9, 12 Months -OR- Month-to-Month Agreement
-Rent: $4,275.00
-Security Deposit: $2,800.00
For inquiries, please contact:
5 Star Management LLC
House for rent
$4,275/mo
2735 Fillmore St, Eugene, OR 97405
4beds
--sqft
Price may not include required fees and charges.
Single family residence
Available now
Cats, dogs OK
Air conditioner, ceiling fan
In unit laundry
Garage parking
Fireplace
What's special
Two-car garageCozy fireplaceExpansive backyardOutdoor oasisRv parkingEn-suite bathroomWalk-in closet
- 54 days |
- -- |
- -- |
Zillow last checked: 9 hours ago
Listing updated: November 25, 2025 at 09:44pm
Travel times
Facts & features
Interior
Bedrooms & bathrooms
- Bedrooms: 4
- Bathrooms: 3
- Full bathrooms: 2
- 1/2 bathrooms: 1
Heating
- Fireplace
Cooling
- Air Conditioner, Ceiling Fan
Appliances
- Included: Dishwasher, Disposal, Dryer, Microwave, Range, Refrigerator, Washer
- Laundry: In Unit
Features
- Ceiling Fan(s), Double Vanity, Handrails, Individual Climate Control, Storage, View, Walk In Closet, Walk-In Closet(s)
- Flooring: Linoleum/Vinyl
- Windows: Window Coverings
- Has fireplace: Yes
- Furnished: Yes
Property
Parking
- Parking features: Garage
- Has garage: Yes
- Details: Contact manager
Features
- Patio & porch: Patio
- Exterior features: Courtyard, Kitchen island, Mirrors, Pet friendly, View Type: View, Walk In Closet
Details
- Parcel number: 0708519
Construction
Type & style
- Home type: SingleFamily
- Property subtype: Single Family Residence
Community & HOA
Community
- Security: Gated Community
Location
- Region: Eugene
Financial & listing details
- Lease term: Contact For Details
Price history
| Date | Event | Price |
|---|---|---|
| 11/18/2025 | Price change | $4,275-1.7% |
Source: Zillow Rentals | ||
| 10/21/2025 | Listed for rent | $4,350+3.6% |
Source: Zillow Rentals | ||
| 4/11/2025 | Listing removed | $4,200 |
Source: Zillow Rentals | ||
| 3/4/2025 | Listed for rent | $4,200 |
Source: Zillow Rentals | ||
| 9/12/2024 | Listing removed | $4,200 |
Source: Zillow Rentals | ||
Neighborhood: Friendly Area
Nearby schools
GreatSchools rating
- 6/10Adams Elementary SchoolGrades: K-5Distance: 0.6 mi
- 5/10Arts And Technology Academy At JeffersonGrades: 6-8Distance: 0.4 mi
- 4/10Churchill High SchoolGrades: 9-12Distance: 1.9 mi

