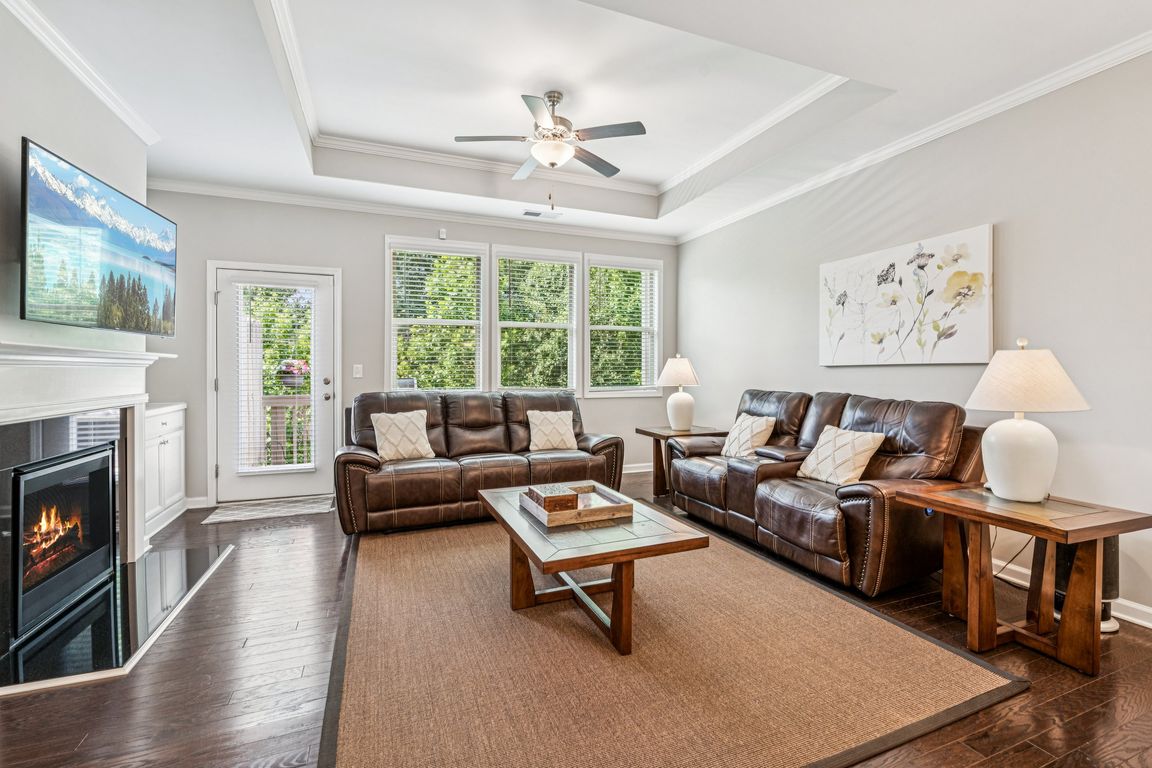
Active
$560,000
3beds
2,935sqft
2735 Kimblewick Ct, Cumming, GA 30040
3beds
2,935sqft
Townhouse, residential
Built in 2019
3,484 sqft
2 Attached garage spaces
$191 price/sqft
$325 monthly HOA fee
What's special
Private deckManicured groundsLight-filled interiorsWarm hardwood floorsWooded viewsOpen loftOpen-concept floor plan
Stylish & Spacious Master-on-Main Townhome with Room for Everyone - Finished Terrace Level, Loft & Dedicated Office. Beautifully maintained and move-in ready, this 3-bedroom + dedicated office / 2 full + 2 half bath home offers exceptional livability, thoughtful design, and timeless appeal. From the moment you step inside, the ...
- 50 days
- on Zillow |
- 388 |
- 9 |
Source: FMLS GA,MLS#: 7613375
Travel times
Kitchen
Living Room
Primary Bedroom
Zillow last checked: 7 hours ago
Listing updated: July 12, 2025 at 05:00am
Listing Provided by:
Gayle P Barton,
Berkshire Hathaway HomeServices Georgia Properties
Source: FMLS GA,MLS#: 7613375
Facts & features
Interior
Bedrooms & bathrooms
- Bedrooms: 3
- Bathrooms: 4
- Full bathrooms: 2
- 1/2 bathrooms: 2
- Main level bathrooms: 1
- Main level bedrooms: 1
Rooms
- Room types: Loft, Office
Primary bedroom
- Features: Master on Main
- Level: Master on Main
Bedroom
- Features: Master on Main
Primary bathroom
- Features: Double Vanity, Shower Only
Dining room
- Features: Open Concept
Kitchen
- Features: Breakfast Bar, Cabinets White, Pantry, Stone Counters, View to Family Room
Heating
- Central
Cooling
- Ceiling Fan(s), Central Air
Appliances
- Included: Dishwasher, Disposal, Dryer, Gas Range, Microwave, Range Hood, Refrigerator, Washer
- Laundry: Laundry Room, Main Level, Laundry Closet
Features
- Bookcases, Double Vanity, Entrance Foyer, High Ceilings 9 ft Main, Walk-In Closet(s)
- Flooring: Ceramic Tile, Hardwood, Luxury Vinyl
- Windows: Insulated Windows
- Basement: Daylight,Exterior Entry,Finished,Finished Bath,Full,Interior Entry
- Number of fireplaces: 1
- Fireplace features: Factory Built
- Common walls with other units/homes: 2+ Common Walls
Interior area
- Total structure area: 2,935
- Total interior livable area: 2,935 sqft
- Finished area above ground: 2,251
- Finished area below ground: 684
Video & virtual tour
Property
Parking
- Total spaces: 2
- Parking features: Attached, Garage, Garage Faces Front, Level Driveway, Kitchen Level
- Attached garage spaces: 2
- Has uncovered spaces: Yes
Accessibility
- Accessibility features: None
Features
- Levels: Two
- Stories: 2
- Patio & porch: Patio, Deck
- Exterior features: Other, Rain Gutters
- Pool features: None
- Spa features: None
- Fencing: None
- Has view: Yes
- View description: Trees/Woods
- Waterfront features: None
- Body of water: None
Lot
- Size: 3,484.8 Square Feet
- Dimensions: 34x106
- Features: Back Yard, Level, Landscaped, Front Yard
Details
- Additional structures: None
- Parcel number: 078 808
- Other equipment: None
- Horse amenities: None
Construction
Type & style
- Home type: Townhouse
- Architectural style: Townhouse,Traditional,Craftsman
- Property subtype: Townhouse, Residential
- Attached to another structure: Yes
Materials
- Brick Front, HardiPlank Type, Stone
- Foundation: Concrete Perimeter
- Roof: Composition
Condition
- Resale
- New construction: No
- Year built: 2019
Utilities & green energy
- Electric: 110 Volts, 220 Volts
- Sewer: Public Sewer
- Water: Public
- Utilities for property: Underground Utilities
Green energy
- Energy efficient items: Thermostat
- Energy generation: None
Community & HOA
Community
- Features: Tennis Court(s), Street Lights, Pool, Clubhouse, Fitness Center, Gated, Homeowners Assoc, Meeting Room, Near Trails/Greenway, Near Schools, Playground, Pickleball
- Security: Security Gate, Smoke Detector(s)
- Subdivision: Stablegate At Mountain Crest
HOA
- Has HOA: Yes
- Services included: Swim, Termite, Maintenance Structure, Maintenance Grounds, Trash, Tennis, Reserve Fund
- HOA fee: $325 monthly
Location
- Region: Cumming
Financial & listing details
- Price per square foot: $191/sqft
- Tax assessed value: $575,970
- Annual tax amount: $1,095
- Date on market: 7/11/2025
- Listing terms: Cash,Conventional
- Ownership: Fee Simple
- Road surface type: Paved