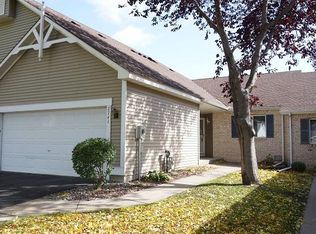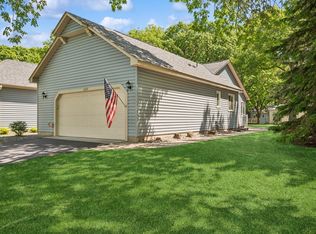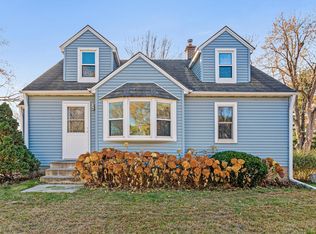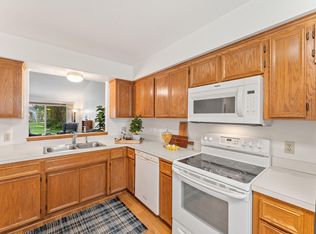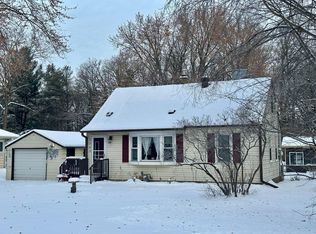2 Bedroom, 2 Bath 1 level living in Moundsview. Very nice quiet development with convenient access to shopping and entertainment. High vaulted ceilings in Living Room, log fireplace. Attached 2 car garage, with guest parking close to unit. Great opportunity.
Closed
Est. $259,500
2735 Lake Court Dr, Mounds View, MN 55112
2beds
1,475sqft
Townhouse Side x Side
Built in 1990
0.74 Square Feet Lot
$259,500 Zestimate®
$176/sqft
$499/mo HOA
What's special
Log fireplaceHigh vaulted ceilings
- 266 days |
- 8 |
- 0 |
Zillow last checked: 8 hours ago
Listing updated: August 21, 2025 at 08:19am
Listed by:
Tab Nesser 612-801-9376,
RE/MAX Results
Source: NorthstarMLS as distributed by MLS GRID,MLS#: 6725968
Facts & features
Interior
Bedrooms & bathrooms
- Bedrooms: 2
- Bathrooms: 2
- Full bathrooms: 2
Rooms
- Room types: Living Room, Dining Room, Kitchen, Bedroom 1, Bedroom 2, Informal Dining Room
Bedroom 1
- Level: Main
- Area: 216 Square Feet
- Dimensions: 18x12
Bedroom 2
- Level: Main
- Area: 132 Square Feet
- Dimensions: 12x11
Dining room
- Level: Main
- Area: 120 Square Feet
- Dimensions: 12x10
Informal dining room
- Level: Main
- Area: 90 Square Feet
- Dimensions: 10x9
Kitchen
- Level: Main
- Area: 90 Square Feet
- Dimensions: 10x9
Living room
- Level: Main
- Area: 280 Square Feet
- Dimensions: 20x14
Heating
- Forced Air
Cooling
- Central Air
Appliances
- Included: Dishwasher, Disposal, Dryer, Exhaust Fan, Gas Water Heater, Microwave, Range, Refrigerator, Washer, Water Softener Owned
Features
- Basement: Crawl Space
- Number of fireplaces: 1
- Fireplace features: Gas, Living Room
Interior area
- Total structure area: 1,475
- Total interior livable area: 1,475 sqft
- Finished area above ground: 1,475
- Finished area below ground: 0
Property
Parking
- Total spaces: 2
- Parking features: Attached, Asphalt, Garage Door Opener
- Attached garage spaces: 2
- Has uncovered spaces: Yes
- Details: Garage Door Height (7)
Accessibility
- Accessibility features: Grab Bars In Bathroom
Features
- Levels: One
- Stories: 1
- Patio & porch: Patio
- Pool features: None
- Fencing: None
Lot
- Size: 0.74 Square Feet
- Dimensions: 161 x 185
- Features: Wooded
Details
- Foundation area: 1475
- Parcel number: 073023120040
- Zoning description: Residential-Multi-Family
Construction
Type & style
- Home type: Townhouse
- Property subtype: Townhouse Side x Side
- Attached to another structure: Yes
Materials
- Vinyl Siding, Frame
- Roof: Age Over 8 Years,Asphalt
Condition
- Age of Property: 35
- New construction: No
- Year built: 1990
Utilities & green energy
- Electric: Circuit Breakers, 100 Amp Service, Power Company: Xcel Energy
- Gas: Natural Gas
- Sewer: City Sewer/Connected
- Water: City Water/Connected
Community & HOA
Community
- Subdivision: Cic 215 Silver Lake Woods Condo
HOA
- Has HOA: Yes
- Services included: Maintenance Structure, Hazard Insurance, Lawn Care, Maintenance Grounds, Parking, Professional Mgmt, Trash, Sewer, Snow Removal
- HOA fee: $499 monthly
- HOA name: Omega Management
- HOA phone: 763-449-9100
Location
- Region: Mounds View
Financial & listing details
- Price per square foot: $176/sqft
- Tax assessed value: $288,800
- Annual tax amount: $3,468
- Date on market: 6/12/2025
- Cumulative days on market: 50 days
Visit our professional directory to find a foreclosure specialist in your area that can help with your home search.
Find a foreclosure agentForeclosure details
Estimated market value
$259,500
$234,000 - $288,000
$1,941/mo
Price history
Price history
| Date | Event | Price |
|---|---|---|
| 8/20/2025 | Sold | $259,000-7.5%$176/sqft |
Source: | ||
| 8/1/2025 | Pending sale | $279,900$190/sqft |
Source: | ||
| 6/30/2025 | Price change | $279,900-6.7%$190/sqft |
Source: | ||
| 6/12/2025 | Listed for sale | $299,900+42.9%$203/sqft |
Source: | ||
| 4/12/2017 | Sold | $209,900+21.3%$142/sqft |
Source: | ||
Public tax history
Public tax history
| Year | Property taxes | Tax assessment |
|---|---|---|
| 2024 | $3,468 -0.4% | $288,800 +6.3% |
| 2023 | $3,482 +9.3% | $271,700 -1.4% |
| 2022 | $3,186 -2.6% | $275,600 +18.3% |
Find assessor info on the county website
BuyAbility℠ payment
Estimated monthly payment
Boost your down payment with 6% savings match
Earn up to a 6% match & get a competitive APY with a *. Zillow has partnered with to help get you home faster.
Learn more*Terms apply. Match provided by Foyer. Account offered by Pacific West Bank, Member FDIC.Climate risks
Neighborhood: 55112
Nearby schools
GreatSchools rating
- 5/10Sunnyside Elementary SchoolGrades: 1-5Distance: 0.9 mi
- 5/10Edgewood Middle SchoolGrades: 6-8Distance: 0.9 mi
- 8/10Irondale Senior High SchoolGrades: 9-12Distance: 1.1 mi
- Loading
