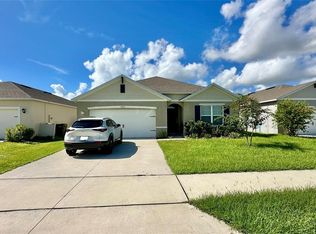Facts & features
Interior
Bedrooms & bathrooms
Bedrooms: 4
Bathrooms: 3
Full bathrooms: 3
Primary bedroom
Features: Walk-In Closet(s)
Level: First
Area: 182 Square Feet
Dimensions: 14x13
Bedroom 2
Features: Built-in Closet
Level: First
Area: 120 Square Feet
Dimensions: 12x10
Bedroom 3
Features: Built-in Closet
Level: First
Area: 132 Square Feet
Dimensions: 12x11
Bedroom 4
Features: Built-in Closet
Level: First
Area: 121 Square Feet
Dimensions: 11x11
Dining room
Level: First
Area: 140 Square Feet
Dimensions: 10x14
Great room
Level: First
Area: 182 Square Feet
Dimensions: 13x14
Kitchen
Features: Kitchen Island
Level: First
Area: 140 Square Feet
Dimensions: 10x14
Heating
Central, Electric
Cooling
Central Air
Appliances
Included: Dishwasher, Disposal, Microwave, Range
Laundry: Inside
Features
Kitchen/Family Room Combo, Open Floorplan, Pest Guard System, Primary Bedroom Main Floor, Solid Surface Counters, Thermostat, Walk-In Closet(s)
Flooring: Carpet, Ceramic Tile
Windows: Thermal Windows
Has fireplace: No
Interior area
Total structure area: 2,574
Total interior livable area: 2,174 sqft
Property
Parking
Total spaces: 2
Parking features: Driveway, Garage Door Opener
Attached garage spaces: 2
Has uncovered spaces: Yes
Details: Garage Dimensions: 19x20
Features
Levels: One
Stories: 1
Patio & porch: Patio, Porch
Exterior features: Irrigation System
Pool features: Other
Lot
Size: 5,662 sqft
Property subtype: Single Family Residence
Materials
Block, Cement Siding
Foundation: Stem Wall
Roof: Shingle
Condition
Under Construction
New construction: Yes
Year built: 2025
Details
Utilities & green energy
Sewer: Public Sewer
Water: Public
Utilities for property: Cable Available, Cable Connected, Electricity Available, Electricity Connected, Public, Underground Utilities, Water Available
Community & neighborhood
Security
Security features: Smoke Detector(s)
Community
Community features: Park
Location
Region: Eagle Lake
Subdivision: RANCHES AT MCLEOD 50S
House for rent
$2,500/mo
2735 Pioneer Trl, Eagle Lake, FL 33839
4beds
2,174sqft
Price may not include required fees and charges.
Single family residence
Available Wed Oct 1 2025
Cats, small dogs OK
Central air
Hookups laundry
Attached garage parking
Forced air
What's special
Kitchen islandSolid surface countersOpen floorplanThermal windowsIrrigation systemGarage door openerBuilt-in closet
- 8 days
- on Zillow |
- -- |
- -- |
Travel times
Add up to $600/yr to your down payment
Consider a first-time homebuyer savings account designed to grow your down payment with up to a 6% match & 4.15% APY.
Facts & features
Interior
Bedrooms & bathrooms
- Bedrooms: 4
- Bathrooms: 3
- Full bathrooms: 3
Heating
- Forced Air
Cooling
- Central Air
Appliances
- Included: Dishwasher, Microwave, Oven, Refrigerator, WD Hookup
- Laundry: Hookups
Features
- WD Hookup, Walk In Closet
- Flooring: Carpet, Tile
Interior area
- Total interior livable area: 2,174 sqft
Property
Parking
- Parking features: Attached
- Has attached garage: Yes
- Details: Contact manager
Features
- Exterior features: Heating system: Forced Air, Walk In Closet
Construction
Type & style
- Home type: SingleFamily
- Property subtype: Single Family Residence
Community & HOA
Community
- Features: Playground
Location
- Region: Eagle Lake
Financial & listing details
- Lease term: 1 Year
Price history
| Date | Event | Price |
|---|---|---|
| 8/17/2025 | Listed for rent | $2,500$1/sqft |
Source: Zillow Rentals | ||
| 6/27/2025 | Sold | $305,000-1.6%$140/sqft |
Source: | ||
| 5/29/2025 | Pending sale | $309,890$143/sqft |
Source: | ||
| 5/21/2025 | Price change | $309,890-2.2%$143/sqft |
Source: | ||
| 5/1/2025 | Pending sale | $316,890+3.6%$146/sqft |
Source: | ||
![[object Object]](https://photos.zillowstatic.com/fp/9057c6ad4bdd8ba133e60e32b164defe-p_i.jpg)
