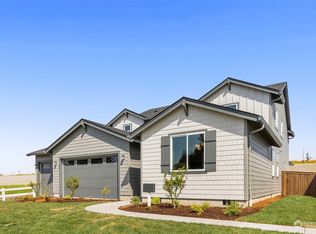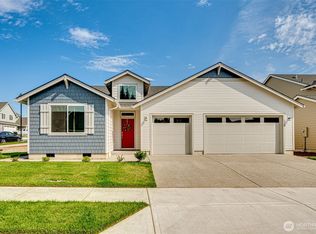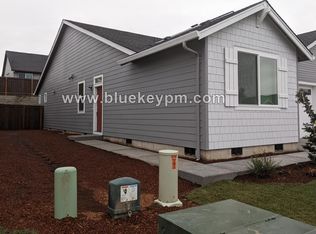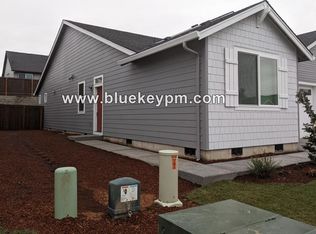Sold
$769,400
2735 S 9th Way, Ridgefield, WA 98642
4beds
3,180sqft
Residential, Single Family Residence
Built in 2025
-- sqft lot
$754,400 Zestimate®
$242/sqft
$3,409 Estimated rent
Home value
$754,400
$709,000 - $800,000
$3,409/mo
Zestimate® history
Loading...
Owner options
Explore your selling options
What's special
Discover the perfect blend of togetherness and privacy in this innovative two-story Next Gen® home, ideal for multigenerational living. The private attached suite boasts its own entrance, living room, kitchenette, bedroom, bathroom, and laundry, offering complete independence. The main home features an open-concept first floor with expansive living and dining areas, while upstairs, you will find three bedrooms, a versatile loft, and a dedicated tech space designed for modern living. Come make it yours today!
Zillow last checked: 8 hours ago
Listing updated: February 27, 2025 at 06:53am
Listed by:
Alina Pop 360-798-4967,
Lennar Sales Corp,
Melinda Shoote 360-784-3085,
Lennar Sales Corp
Bought with:
OR and WA Non Rmls, NA
Non Rmls Broker
Source: RMLS (OR),MLS#: 24016620
Facts & features
Interior
Bedrooms & bathrooms
- Bedrooms: 4
- Bathrooms: 4
- Full bathrooms: 3
- Partial bathrooms: 1
- Main level bathrooms: 2
Primary bedroom
- Features: Bathroom, Double Sinks, Quartz, Soaking Tub, Walkin Closet, Walkin Shower, Wallto Wall Carpet
- Level: Upper
Bedroom 2
- Features: Closet, Wallto Wall Carpet
- Level: Upper
Bedroom 3
- Features: Closet, Wallto Wall Carpet
- Level: Upper
Bedroom 4
- Level: Main
Dining room
- Features: Sliding Doors, High Ceilings
- Level: Main
Kitchen
- Features: Builtin Range, Dishwasher, Disposal, Island, Microwave, Pantry, Builtin Oven, High Ceilings, Plumbed For Ice Maker, Quartz
- Level: Main
Living room
- Features: Fireplace, High Ceilings, Wallto Wall Carpet
- Level: Main
Heating
- Forced Air, Fireplace(s)
Cooling
- Air Conditioning Ready
Appliances
- Included: Built In Oven, Cooktop, Dishwasher, Disposal, Gas Appliances, Microwave, Range Hood, Stainless Steel Appliance(s), Built-In Range, Plumbed For Ice Maker, Tank Water Heater
- Laundry: Laundry Room
Features
- Quartz, Soaking Tub, Bathroom, Eat-in Kitchen, Living Room Dining Room Combo, Sink, Walkin Shower, Closet, High Ceilings, Kitchen Island, Pantry, Double Vanity, Walk-In Closet(s)
- Flooring: Tile, Wall to Wall Carpet
- Doors: Sliding Doors
- Windows: Triple Pane Windows, Vinyl Frames
- Basement: Crawl Space
- Number of fireplaces: 1
- Fireplace features: Gas
Interior area
- Total structure area: 3,180
- Total interior livable area: 3,180 sqft
Property
Parking
- Total spaces: 3
- Parking features: Driveway, Garage Door Opener, Attached, Extra Deep Garage, Tandem
- Attached garage spaces: 3
- Has uncovered spaces: Yes
Accessibility
- Accessibility features: Caregiver Quarters, Garage On Main, Main Floor Bedroom Bath, Minimal Steps, Utility Room On Main, Walkin Shower, Accessibility
Features
- Levels: Two
- Stories: 2
- Patio & porch: Covered Patio, Patio
- Exterior features: Yard
- Fencing: Fenced
Lot
- Features: Private, SqFt 5000 to 6999
Details
- Parcel number: 986062277
Construction
Type & style
- Home type: SingleFamily
- Property subtype: Residential, Single Family Residence
Materials
- Cement Siding
- Foundation: Concrete Perimeter, Pillar/Post/Pier, Stem Wall
- Roof: Composition
Condition
- New Construction
- New construction: Yes
- Year built: 2025
Details
- Warranty included: Yes
Utilities & green energy
- Gas: Gas
- Sewer: Public Sewer
- Water: Public
- Utilities for property: Cable Connected
Community & neighborhood
Security
- Security features: Fire Sprinkler System
Location
- Region: Ridgefield
HOA & financial
HOA
- Has HOA: Yes
- HOA fee: $60 monthly
- Amenities included: Basketball Court, Commons, Management
Other
Other facts
- Listing terms: Cash,Conventional,FHA,VA Loan
- Road surface type: Concrete, Paved
Price history
| Date | Event | Price |
|---|---|---|
| 2/12/2025 | Sold | $769,400$242/sqft |
Source: | ||
| 11/23/2024 | Pending sale | $769,400$242/sqft |
Source: | ||
Public tax history
| Year | Property taxes | Tax assessment |
|---|---|---|
| 2024 | $1,291 -6.5% | $145,000 -12.1% |
| 2023 | $1,380 | $165,000 +560.6% |
| 2022 | -- | $24,978 |
Find assessor info on the county website
Neighborhood: 98642
Nearby schools
GreatSchools rating
- 8/10Union Ridge Elementary SchoolGrades: K-4Distance: 1.2 mi
- 6/10View Ridge Middle SchoolGrades: 7-8Distance: 1.4 mi
- 7/10Ridgefield High SchoolGrades: 9-12Distance: 0.9 mi
Schools provided by the listing agent
- Elementary: Union Ridge
- Middle: View Ridge
- High: Ridgefield
Source: RMLS (OR). This data may not be complete. We recommend contacting the local school district to confirm school assignments for this home.
Get a cash offer in 3 minutes
Find out how much your home could sell for in as little as 3 minutes with a no-obligation cash offer.
Estimated market value$754,400
Get a cash offer in 3 minutes
Find out how much your home could sell for in as little as 3 minutes with a no-obligation cash offer.
Estimated market value
$754,400



