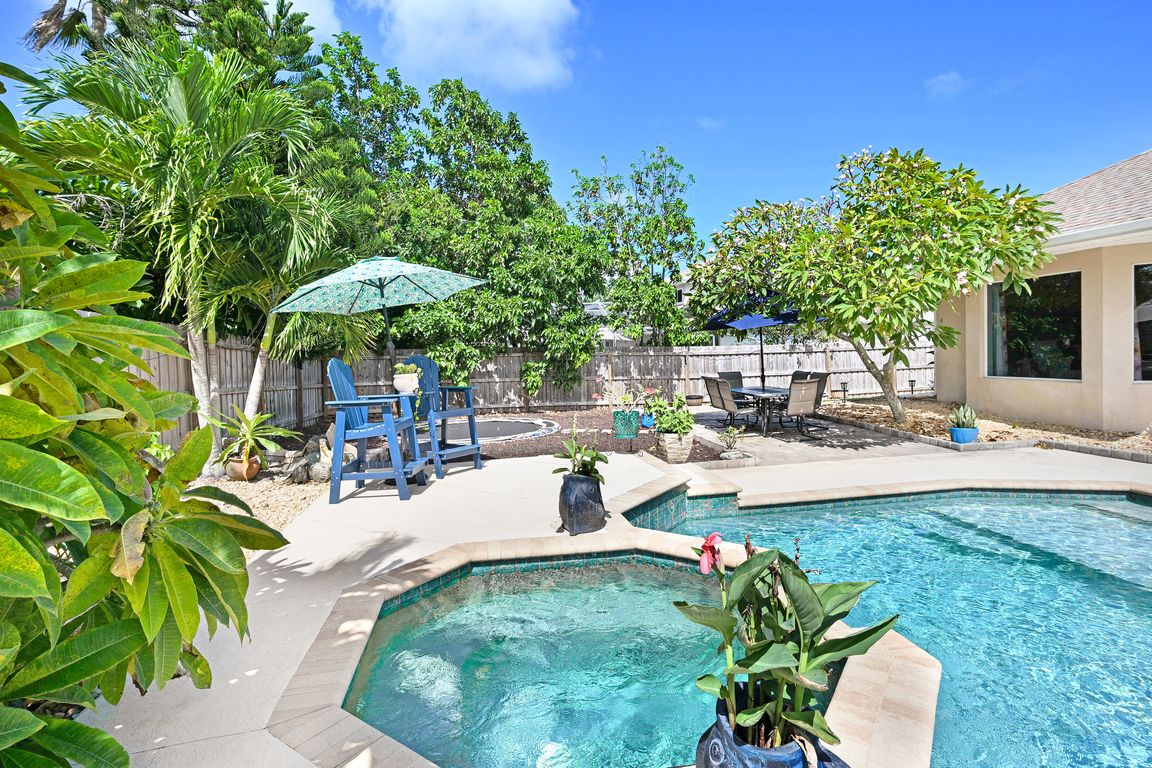
For salePrice cut: $5K (11/7)
$760,000
4beds
3,030sqft
2735 S Courtenay Pkwy, Merritt Island, FL 32952
4beds
3,030sqft
Single family residence
Built in 2004
0.32 Acres
2 Attached garage spaces
$251 price/sqft
What's special
Fenced yardSparkling salt water poolGranite countertopsAbundant natural lightBackyard oasisSpacious family roomElegant french doors
Gorgeous Merritt Island Pool Home! NO HOA! Step inside to soaring ceilings and abundant natural light. The open layout flows from the bright living area to elegant French doors leading to a stunning pool deck. The kitchen boasts granite countertops, bar seating, and ample cabinet space. A spacious family room is ...
- 61 days |
- 872 |
- 50 |
Source: Space Coast AOR,MLS#: 1059256
Travel times
Living Room
Kitchen
Primary Bedroom
Zillow last checked: 8 hours ago
Listing updated: December 07, 2025 at 11:55pm
Listed by:
Dana Saunders 321-243-9777,
Real Broker, LLC
Source: Space Coast AOR,MLS#: 1059256
Facts & features
Interior
Bedrooms & bathrooms
- Bedrooms: 4
- Bathrooms: 3
- Full bathrooms: 2
- 1/2 bathrooms: 1
Primary bedroom
- Level: Main
- Area: 370
- Dimensions: 18.50 x 20.00
Bedroom 2
- Level: Main
- Area: 144
- Dimensions: 12.00 x 12.00
Bedroom 3
- Level: Main
- Area: 144
- Dimensions: 12.00 x 12.00
Bedroom 4
- Level: Main
- Area: 228
- Dimensions: 19.00 x 12.00
Dining room
- Level: Main
- Area: 285
- Dimensions: 15.00 x 19.00
Living room
- Level: Main
- Area: 442
- Dimensions: 26.00 x 17.00
Heating
- Central, Electric
Cooling
- Electric
Appliances
- Included: Dishwasher, Disposal, Electric Oven, Electric Range, Microwave, Plumbed For Ice Maker, Refrigerator
- Laundry: Electric Dryer Hookup, Washer Hookup
Features
- Breakfast Bar, Ceiling Fan(s), Eat-in Kitchen, His and Hers Closets, Primary Bathroom -Tub with Separate Shower, Split Bedrooms, Vaulted Ceiling(s), Walk-In Closet(s)
- Flooring: Tile, Wood
- Has fireplace: Yes
- Fireplace features: Electric
Interior area
- Total interior livable area: 3,030 sqft
Video & virtual tour
Property
Parking
- Total spaces: 2
- Parking features: Attached, Garage, Garage Door Opener, Off Street
- Attached garage spaces: 2
Accessibility
- Accessibility features: Common Area
Features
- Levels: One
- Stories: 1
- Patio & porch: Covered, Deck, Patio
- Exterior features: Fire Pit, Outdoor Kitchen, Storm Shutters
- Has private pool: Yes
- Pool features: Fenced, In Ground, Salt Water, Waterfall
- Has spa: Yes
- Spa features: In Ground
- Fencing: Full,Wood,Wrought Iron
- Has view: Yes
- View description: Pool
Lot
- Size: 0.32 Acres
- Features: Drainage Canal, Sprinklers In Front, Sprinklers In Rear
Details
- Additional structures: Outdoor Kitchen
- Additional parcels included: 2508090
- Parcel number: 2536130000771.00000.00
- Special conditions: Standard
Construction
Type & style
- Home type: SingleFamily
- Architectural style: Ranch
- Property subtype: Single Family Residence
Materials
- Block, Concrete, Stucco
- Roof: Shingle
Condition
- New construction: No
- Year built: 2004
Utilities & green energy
- Sewer: Septic Tank
- Water: Public, Well
- Utilities for property: Cable Connected, Electricity Connected, Propane
Community & HOA
Community
- Security: Smoke Detector(s)
- Subdivision: None
HOA
- Has HOA: No
Location
- Region: Merritt Island
Financial & listing details
- Price per square foot: $251/sqft
- Tax assessed value: $617,480
- Annual tax amount: $7,675
- Date on market: 10/9/2025
- Listing terms: Cash,Conventional,FHA,VA Loan
- Road surface type: Asphalt