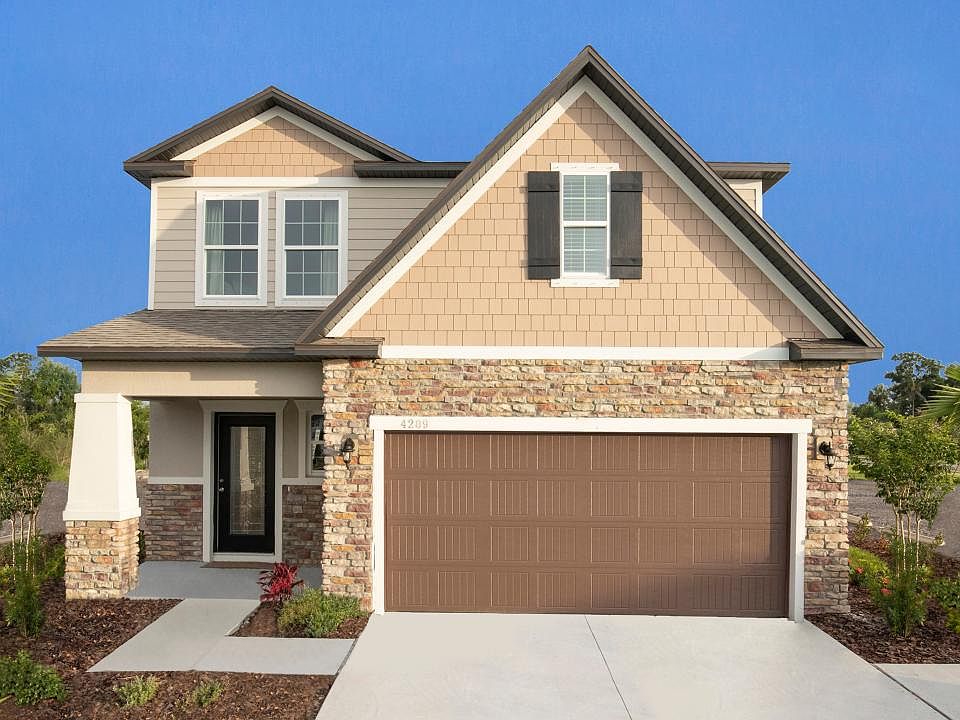Under contract-accepting backup offers. Winter Haven, FL, is a charming city in Central Florida, known for its picturesque lakes and vibrant community. With a perfect blend of small-town charm and modern conveniences, Winter Haven offers a relaxed atmosphere and abundant outdoor activities, making it an ideal place to live. The Vista is a contemporary single-story home thoughtfully designed for both comfort and functionality. It features three bedrooms, two bathrooms, a spacious great room, and a well-equipped kitchen. The open-concept kitchen boasts stainless steel appliances, quartz countertops, and a nook window that provides natural light. A large island and ample counter space make it perfect for meal prep and gatherings. The floors are ceramic tile throughout, except in the bedrooms. The private master suite includes a walk-in closet and an en-suite bath with dual vanities and a beautifully tiled shower. The great room offers stunning views through a sliding glass door. The professionally landscaped lot adds to the home’s curb appeal, and hurricane shutters offer extra protection. Additional features include a two-car garage, durable architectural shingles, and a full builder warranty for peace of mind. With energy-efficient features and contemporary finishes, the Vista is a perfect blend of beauty and practicality. This home offers everything you need to live comfortably and in style.
Pending
$289,990
2735 San Marco Way, Winter Haven, FL 33884
3beds
1,680sqft
Single Family Residence
Built in 2025
4,948 Square Feet Lot
$287,800 Zestimate®
$173/sqft
$-- HOA
What's special
Large islandTwo-car garageQuartz countertopsContemporary single-story homePicturesque lakesEn-suite bathPrivate master suite
Call: (863) 456-7506
- 177 days
- on Zillow |
- 8 |
- 0 |
Zillow last checked: 7 hours ago
Listing updated: August 13, 2025 at 08:13am
Listing Provided by:
Charles Pennant 407-305-4317,
NEW HOME STAR FLORIDA LLC
Source: Stellar MLS,MLS#: O6287881 Originating MLS: Orlando Regional
Originating MLS: Orlando Regional

Travel times
Schedule tour
Select your preferred tour type — either in-person or real-time video tour — then discuss available options with the builder representative you're connected with.
Facts & features
Interior
Bedrooms & bathrooms
- Bedrooms: 3
- Bathrooms: 2
- Full bathrooms: 2
Primary bedroom
- Features: Dual Sinks, En Suite Bathroom, Shower No Tub, Stone Counters, Water Closet/Priv Toilet, Walk-In Closet(s)
- Level: First
- Area: 197.81 Square Feet
- Dimensions: 13.1x15.1
Bedroom 2
- Features: Built-in Closet
- Level: First
- Area: 119.88 Square Feet
- Dimensions: 10.8x11.1
Bedroom 3
- Features: Walk-In Closet(s)
- Level: First
- Area: 119.88 Square Feet
- Dimensions: 10.8x11.1
Dinette
- Level: First
- Area: 152 Square Feet
- Dimensions: 15.2x10
Great room
- Level: First
- Area: 205.2 Square Feet
- Dimensions: 15.2x13.5
Kitchen
- Features: Breakfast Bar, Pantry, Stone Counters
- Level: First
Heating
- Central, Electric
Cooling
- Central Air
Appliances
- Included: Dishwasher, Disposal, Dryer, Electric Water Heater, Microwave, Range, Refrigerator, Washer
- Laundry: Laundry Room
Features
- Open Floorplan, Primary Bedroom Main Floor, Stone Counters, Thermostat, Walk-In Closet(s)
- Flooring: Carpet, Ceramic Tile
- Windows: Blinds, ENERGY STAR Qualified Windows, Insulated Windows, Low Emissivity Windows, Hurricane Shutters
- Has fireplace: No
Interior area
- Total structure area: 2,236
- Total interior livable area: 1,680 sqft
Video & virtual tour
Property
Parking
- Total spaces: 2
- Parking features: Driveway, Garage Door Opener
- Attached garage spaces: 2
- Has uncovered spaces: Yes
Features
- Levels: One
- Stories: 1
- Patio & porch: None
- Exterior features: Irrigation System
Lot
- Size: 4,948 Square Feet
- Features: Landscaped
Details
- Parcel number: 262923690583001820
- Special conditions: None
Construction
Type & style
- Home type: SingleFamily
- Architectural style: Florida
- Property subtype: Single Family Residence
Materials
- Block, Stucco
- Foundation: Slab
- Roof: Other,Shingle
Condition
- Completed
- New construction: Yes
- Year built: 2025
Details
- Builder model: Vista
- Builder name: Maronda Homes
Utilities & green energy
- Sewer: Public Sewer
- Water: Public
- Utilities for property: Cable Available
Community & HOA
Community
- Security: Smoke Detector(s)
- Subdivision: Villamar
HOA
- Has HOA: No
- Pet fee: $0 monthly
Location
- Region: Winter Haven
Financial & listing details
- Price per square foot: $173/sqft
- Tax assessed value: $50,000
- Annual tax amount: $3,035
- Date on market: 3/7/2025
- Cumulative days on market: 52 days
- Listing terms: Cash,Conventional,FHA,VA Loan
- Ownership: Fee Simple
- Total actual rent: 0
- Road surface type: Paved
About the community
Maronda Homes is proud to present new single-family homes in Villamar, offering a range of floor plans to suit diverse preferences. With a commitment to quality craftsmanship and modern design, these new houses are built to enhance your lifestyle. Discover the perfect balance of elegance and functionality in a home that truly reflects your style. Embark on a new chapter of your life in Villamar, where Maronda Homes invites you to experience the warmth of a close-knit community and the excitement of a thriving city. Don't miss the opportunity to make Villamar your home, where luxury and convenience harmonize in the heart of Winter Haven, Florida.
Source: Maronda Homes

