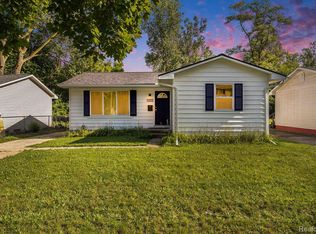Sold for $85,000 on 08/19/25
$85,000
2735 Tiptree Path, Flint, MI 48506
3beds
1,200sqft
Single Family Residence
Built in 1971
5,227.2 Square Feet Lot
$87,700 Zestimate®
$71/sqft
$1,043 Estimated rent
Home value
$87,700
$81,000 - $96,000
$1,043/mo
Zestimate® history
Loading...
Owner options
Explore your selling options
What's special
Charming ranch that feels nearly new. A welcoming covered front sitting porch and new deck (2025) overlooks this privacy fenced yard. Finished lower level rec room with glass block windows. Newer kitchen has ceramic tile floor. Easy maintenance newer laminate floors in newer bathroom and bedrooms. Freshly painted and immaculate. Newer vinyl windows and front exterior. Immediate move in before summer. Security alarm. Taxes should reduce if homesteaded.
Zillow last checked: 8 hours ago
Listing updated: August 20, 2025 at 12:17pm
Listed by:
Lucy W Ham 810-659-6569,
Ham Group Realty
Bought with:
Whitney Nouhan, 6501455226
Wentworth Real Estate Group
Source: MiRealSource,MLS#: 50171675 Originating MLS: East Central Association of REALTORS
Originating MLS: East Central Association of REALTORS
Facts & features
Interior
Bedrooms & bathrooms
- Bedrooms: 3
- Bathrooms: 1
- Full bathrooms: 1
Bedroom 1
- Features: Laminate
- Level: Entry
- Area: 120
- Dimensions: 12 x 10
Bedroom 2
- Features: Laminate
- Level: Entry
- Area: 81
- Dimensions: 9 x 9
Bedroom 3
- Features: Laminate
- Level: Entry
- Area: 100
- Dimensions: 10 x 10
Bathroom 1
- Features: Laminate
- Level: Entry
- Area: 49
- Dimensions: 7 x 7
Great room
- Level: Entry
- Area: 192
- Dimensions: 16 x 12
Kitchen
- Features: Ceramic
- Level: Entry
- Area: 140
- Dimensions: 14 x 10
Heating
- Forced Air, Natural Gas
Appliances
- Included: Gas Water Heater
Features
- Flooring: Laminate, Ceramic Tile
- Basement: Finished,Concrete
- Has fireplace: No
Interior area
- Total structure area: 1,450
- Total interior livable area: 1,200 sqft
- Finished area above ground: 924
- Finished area below ground: 276
Property
Features
- Levels: One
- Stories: 1
- Patio & porch: Deck, Porch
- Fencing: Fenced
- Frontage type: Road
- Frontage length: 52
Lot
- Size: 5,227 sqft
- Dimensions: 52 x 100
- Features: Platted
Details
- Parcel number: 4728351059
- Special conditions: Private
Construction
Type & style
- Home type: SingleFamily
- Architectural style: Ranch
- Property subtype: Single Family Residence
Materials
- Aluminum Siding, Vinyl Siding
- Foundation: Basement, Concrete Perimeter
Condition
- Year built: 1971
Utilities & green energy
- Sewer: Public Sanitary
- Water: Public
- Utilities for property: Cable/Internet Avail.
Community & neighborhood
Security
- Security features: Security System
Location
- Region: Flint
- Subdivision: Windcliff Village
Other
Other facts
- Listing agreement: Exclusive Right To Sell
- Listing terms: Cash,Conventional
- Road surface type: Paved
Price history
| Date | Event | Price |
|---|---|---|
| 8/19/2025 | Sold | $85,000-5.5%$71/sqft |
Source: | ||
| 7/17/2025 | Pending sale | $89,900$75/sqft |
Source: | ||
| 5/12/2025 | Listed for sale | $89,900$75/sqft |
Source: | ||
| 5/7/2025 | Pending sale | $89,900$75/sqft |
Source: | ||
| 4/16/2025 | Listed for sale | $89,900+461.9%$75/sqft |
Source: | ||
Public tax history
| Year | Property taxes | Tax assessment |
|---|---|---|
| 2024 | $938 | $17,400 +20% |
| 2023 | -- | $14,500 +39.4% |
| 2022 | -- | $10,400 -1.9% |
Find assessor info on the county website
Neighborhood: 48506
Nearby schools
GreatSchools rating
- 3/10Brownell STEM AcademyGrades: PK-5Distance: 3.7 mi
- 2/10Holmes STEM Middle School AcademyGrades: PK,6-8Distance: 3.7 mi
- 3/10Southwestern AcademyGrades: 9-12Distance: 5 mi
Schools provided by the listing agent
- District: Flint City School District
Source: MiRealSource. This data may not be complete. We recommend contacting the local school district to confirm school assignments for this home.

Get pre-qualified for a loan
At Zillow Home Loans, we can pre-qualify you in as little as 5 minutes with no impact to your credit score.An equal housing lender. NMLS #10287.
