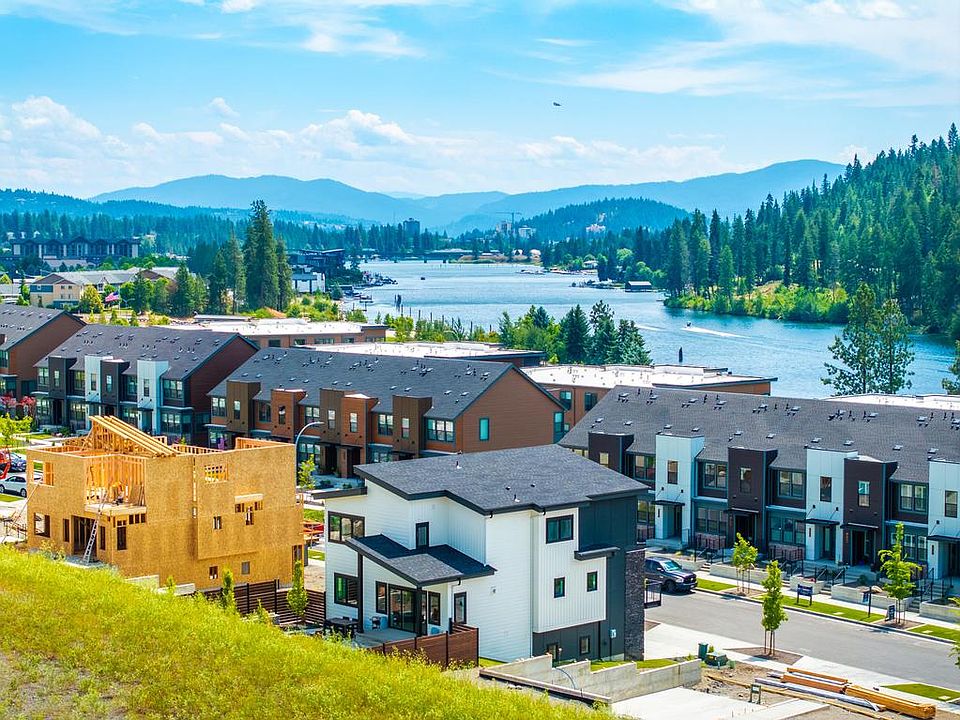Welcome to contemporary luxury living in the sought-after Atlas Mill neighborhood. This home features 3-bedroom, 3.5-bathroom homes, spanning 2900 sq ft, designed to redefine outdoor living with their peaceful private backyards. This new construction home's meticulous attention to detail extends to secure fencing, ensuring tranquility and safety. Indoors, a thoughtfully designed open layout seamlessly connects the living, dining, and kitchen areas, adorned with high-end finishes add a sophisticated touch. The master suite offers a spa-like retreat with an ensuite bath and an abundance of closet space in the walk-in closet. Additional bedrooms provide versatility for guest rooms, 1st level ensuite that can be used as secondary living. Make these exceptional homes yours with their extraordinary backyards the backdrop for your modern Atlas Mill lifestyle.
Active
$1,471,000
2735 W Lumber Ln, Coeur D Alene, ID 83814
3beds
4baths
2,895sqft
Single Family Residence
Built in 2025
4,356 Square Feet Lot
$1,452,300 Zestimate®
$508/sqft
$-- HOA
What's special
Open layoutSecure fencingHigh-end finishesVersatility for guest roomsSecondary livingAbundance of closet spacePrivate backyards
- 127 days |
- 57 |
- 3 |
Zillow last checked: 7 hours ago
Listing updated: October 01, 2025 at 10:24am
Listed by:
Aron Tesulov 208-819-6648,
Windermere/Coeur d'Alene Realty Inc
Source: Coeur d'Alene MLS,MLS#: 25-5670
Travel times
Facts & features
Interior
Bedrooms & bathrooms
- Bedrooms: 3
- Bathrooms: 4
- Main level bathrooms: 1
- Main level bedrooms: 1
Heating
- Natural Gas, Fireplace(s), Forced Air, Furnace
Appliances
- Included: Electric Water Heater, Microwave, Disposal, Dishwasher
- Laundry: Washer Hookup
Features
- High Speed Internet, Smart Thermostat
- Flooring: Tile, Carpet, LVP
- Basement: None
- Has fireplace: Yes
- Common walls with other units/homes: No Common Walls
Interior area
- Total structure area: 2,895
- Total interior livable area: 2,895 sqft
Property
Parking
- Parking features: Garage - Attached
- Has attached garage: Yes
Features
- Exterior features: Lighting, Rain Gutters, Lawn
- Has view: Yes
- View description: Neighborhood
Lot
- Size: 4,356 Square Feet
- Features: Open Lot, Sloped, Level, Southern Exposure
Details
- Additional parcels included: 348163
- Parcel number: CL7080050180
- Zoning: C-17 PUD
Construction
Type & style
- Home type: SingleFamily
- Property subtype: Single Family Residence
Materials
- Fiber Cement, Lap Siding, Hardboard, Frame
- Foundation: Concrete Perimeter
- Roof: Composition
Condition
- New construction: Yes
- Year built: 2025
Details
- Builder name: Cobalt Construction Group
Utilities & green energy
- Sewer: Public Sewer
- Water: Public
Community & HOA
Community
- Subdivision: Atlas Waterfront
HOA
- Has HOA: Yes
Location
- Region: Coeur D Alene
Financial & listing details
- Price per square foot: $508/sqft
- Tax assessed value: $365,000
- Annual tax amount: $1,476
- Date on market: 6/3/2025
- Road surface type: Paved
About the community
GolfCourseLakeParkGreenbelt+ 1 more
Discover the pinnacle of luxury living in Coeur d'Alene's premier riverside community, Atlas Waterfront. Nestled along the scenic river, this neighborhood offers an unparalleled blend of natural beauty and modern convenience. Residents enjoy effortless access to shopping, fine dining, and outdoor adventures, with the sparkling waters of the river just steps away. A beautiful greenbelt winds along the river, providing direct access to downtown Coeur d'Alene, local parks, and swimming areas. Whether you're seeking serene strolls, vibrant local culture, or proximity to essential amenities, Atlas Waterfront delivers an extraordinary lifestyle in the heart of Coeur d'Alene.
Source: Cobalt Construction Group
