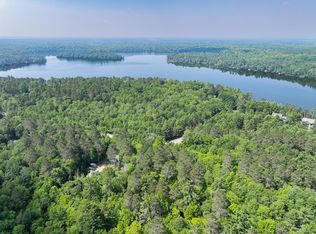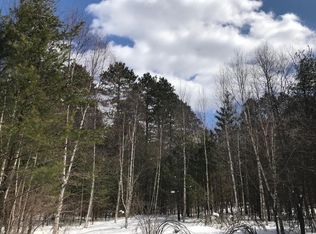Sold for $390,000
$390,000
2736 Deerskin Park Rd, Eagle River, WI 54521
3beds
1,650sqft
Single Family Residence
Built in 1996
1.5 Acres Lot
$395,100 Zestimate®
$236/sqft
$2,234 Estimated rent
Home value
$395,100
Estimated sales range
Not available
$2,234/mo
Zestimate® history
Loading...
Owner options
Explore your selling options
What's special
Stunning, completely remodeled 3-bedroom, 2.5-bath home on a 1.5 acre wooded lot near picturesque Deerskin Lake in Eagle River!Enjoy the tranquility of nature with the convenience of forced air/central air on natural gas.The main floor has primary bedroom/bath with open concept kitchen/dining/LR.A 2nd bedroom along with full bath and laundry area complete the main level. Upstairs there is a half bath, bedroom and office area. This property boasts a large, detached pole building for extra storage or a workshop, offering exceptional versatility for all your needs.Revel in the serene setting while being just a short drive from downtown Eagle River's amenities. Deerskin Lake offers excellent fishing and boating opportunities, with a public access point 1 minute away.This meticulously upgraded residence presents an ideal blend of modern comfort and rustic charm, making it the perfect Northwoods retreat or year-round residence.Don't miss this opportunity for northwoods living at its best!
Zillow last checked: 8 hours ago
Listing updated: September 19, 2025 at 03:54pm
Listed by:
JEREMY OBERLANDER 715-891-5992,
REDMAN REALTY GROUP, LLC
Bought with:
ANDREA & PAUL CHRISTIE TEAM
REDMAN REALTY GROUP, LLC
Source: GNMLS,MLS#: 213475
Facts & features
Interior
Bedrooms & bathrooms
- Bedrooms: 3
- Bathrooms: 3
- Full bathrooms: 2
- 1/2 bathrooms: 1
Primary bedroom
- Level: First
- Dimensions: 11'8x15'11
Bedroom
- Level: First
- Dimensions: 10'9x11'3
Bedroom
- Level: Second
- Dimensions: 13'4x15'7
Primary bathroom
- Level: First
- Dimensions: 5x9'4
Bathroom
- Level: First
Bathroom
- Level: Second
Dining room
- Level: First
- Dimensions: 11'1x11'1
Kitchen
- Level: First
- Dimensions: 10'4x11'1
Laundry
- Level: First
- Dimensions: 9'7x11'1
Living room
- Level: First
- Dimensions: 15'7x21'9
Loft
- Level: Second
- Dimensions: 7'7x10
Heating
- Forced Air, Propane, Natural Gas
Cooling
- Central Air
Appliances
- Included: Dishwasher, Electric Water Heater, Microwave, Range, Refrigerator, Washer/Dryer
- Laundry: Main Level
Features
- Ceiling Fan(s), Cathedral Ceiling(s), High Ceilings, Bath in Primary Bedroom, Main Level Primary, Vaulted Ceiling(s)
- Flooring: Carpet, Tile, Wood
- Basement: Crawl Space,Exterior Entry
- Number of fireplaces: 1
- Fireplace features: Gas
Interior area
- Total structure area: 1,650
- Total interior livable area: 1,650 sqft
- Finished area above ground: 1,650
- Finished area below ground: 0
Property
Parking
- Total spaces: 2
- Parking features: Attached, Detached, Garage, Two Car Garage, Heated Garage, Driveway
- Attached garage spaces: 2
- Has uncovered spaces: Yes
Features
- Levels: Two
- Stories: 2
- Patio & porch: Deck, Open
- Exterior features: Out Building(s), Gravel Driveway
- Frontage length: 0,0
Lot
- Size: 1.50 Acres
- Dimensions: 174 x 375
- Features: Level, Rural Lot, Wooded
Details
- Parcel number: 261906
- Zoning description: Recreational
Construction
Type & style
- Home type: SingleFamily
- Architectural style: Chalet/Alpine,Two Story
- Property subtype: Single Family Residence
Materials
- Frame, Wood Siding
- Foundation: Block
- Roof: Composition,Shingle
Condition
- Year built: 1996
Utilities & green energy
- Electric: Circuit Breakers
- Sewer: County Septic Maintenance Program - Yes, Conventional Sewer
- Water: Driven Well, Well
Community & neighborhood
Location
- Region: Eagle River
Other
Other facts
- Ownership: Fee Simple
- Road surface type: Paved
Price history
| Date | Event | Price |
|---|---|---|
| 9/19/2025 | Sold | $390,000-2.5%$236/sqft |
Source: | ||
| 9/9/2025 | Listing removed | $399,900$242/sqft |
Source: | ||
| 8/6/2025 | Contingent | $399,900$242/sqft |
Source: | ||
| 7/26/2025 | Price change | $399,900-9.1%$242/sqft |
Source: | ||
| 7/26/2025 | Listed for sale | $440,000+131.6%$267/sqft |
Source: | ||
Public tax history
| Year | Property taxes | Tax assessment |
|---|---|---|
| 2024 | $1,790 -10.5% | $312,300 |
| 2023 | $2,000 +7.2% | $312,300 +76.9% |
| 2022 | $1,866 +3.2% | $176,500 |
Find assessor info on the county website
Neighborhood: 54521
Nearby schools
GreatSchools rating
- 5/10Northland Pines Elementary-Eagle RiverGrades: PK-6Distance: 5.5 mi
- 5/10Northland Pines Middle SchoolGrades: 7-8Distance: 5.4 mi
- 8/10Northland Pines High SchoolGrades: 9-12Distance: 5.4 mi
Schools provided by the listing agent
- Elementary: VI Northland Pines-ER
- Middle: VI Northland Pines
- High: VI Northland Pines
Source: GNMLS. This data may not be complete. We recommend contacting the local school district to confirm school assignments for this home.

Get pre-qualified for a loan
At Zillow Home Loans, we can pre-qualify you in as little as 5 minutes with no impact to your credit score.An equal housing lender. NMLS #10287.

